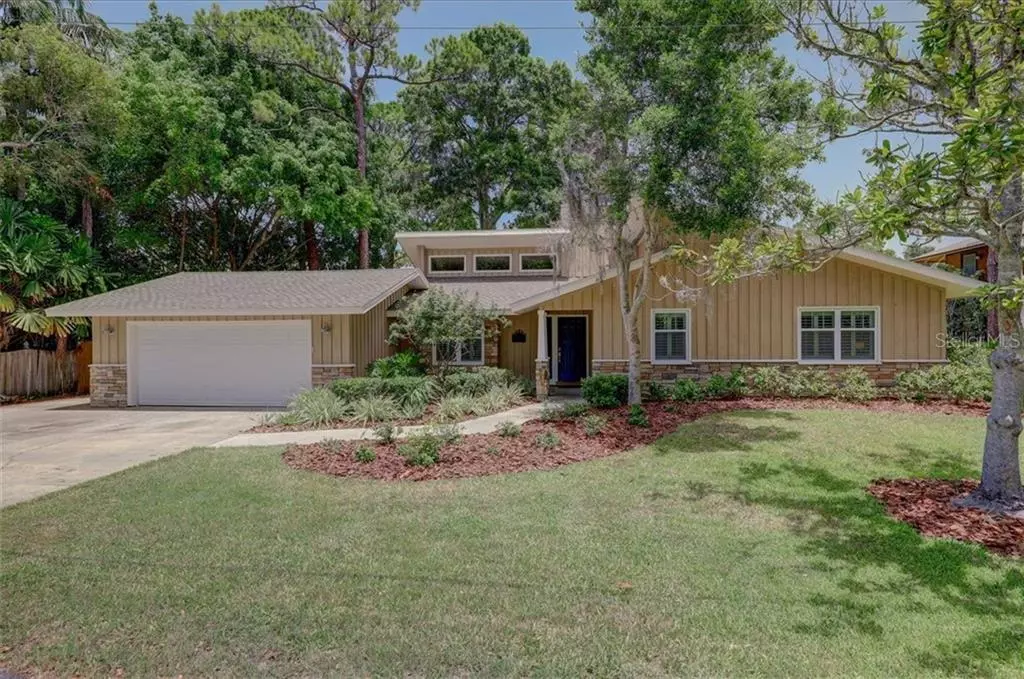$449,000
$449,000
For more information regarding the value of a property, please contact us for a free consultation.
3 Beds
2 Baths
1,980 SqFt
SOLD DATE : 08/30/2019
Key Details
Sold Price $449,000
Property Type Single Family Home
Sub Type Single Family Residence
Listing Status Sold
Purchase Type For Sale
Square Footage 1,980 sqft
Price per Sqft $226
Subdivision Harbor View 4
MLS Listing ID U8050165
Sold Date 08/30/19
Bedrooms 3
Full Baths 2
Construction Status Appraisal,Financing,Inspections
HOA Y/N No
Year Built 1983
Annual Tax Amount $5,364
Lot Size 0.270 Acres
Acres 0.27
Lot Dimensions 100x117
Property Description
Privacy abounds in this stylishly remodeled, contemporary retreat. This open floor plan home features soaring ceilings and is filled with light. Open concept kitchen is as functional as it is beautiful; open to the living room and dining area, and overlooking the screened porch and large shady yard. The floor plan offers many possibilities--there is a sitting room off the master bedroom that makes an ideal office or newborn nursery, and there is also a very large utility room that is perfect for an office, hobbies or crafting. The spa-like master bath is true luxury. Located at the end of a quiet street, allowing for overflow parking for a boat or RV. Located just minutes to the beach, and the Park Blvd. boat launch, with easy access to St. Petersburg and Tampa.
Location
State FL
County Pinellas
Community Harbor View 4
Zoning R-1
Rooms
Other Rooms Inside Utility
Interior
Interior Features Cathedral Ceiling(s), Ceiling Fans(s), High Ceilings, Kitchen/Family Room Combo, Living Room/Dining Room Combo, Open Floorplan, Solid Surface Counters, Thermostat
Heating Central, Electric
Cooling Central Air
Flooring Carpet, Laminate
Fireplaces Type Wood Burning
Furnishings Unfurnished
Fireplace true
Appliance Dishwasher, Disposal, Range Hood, Refrigerator, Wine Refrigerator
Laundry Inside, Laundry Room
Exterior
Exterior Feature Fence, Sliding Doors
Parking Features Driveway
Garage Spaces 2.0
Utilities Available BB/HS Internet Available, Cable Available, Cable Connected, Electricity Connected, Sewer Connected
Roof Type Shingle
Porch Rear Porch, Screened
Attached Garage true
Garage true
Private Pool No
Building
Lot Description In County, Street Dead-End, Unpaved
Story 1
Entry Level One
Foundation Slab
Lot Size Range 1/4 Acre to 21779 Sq. Ft.
Sewer Public Sewer
Water Public
Architectural Style Contemporary
Structure Type Wood Frame,Wood Siding
New Construction false
Construction Status Appraisal,Financing,Inspections
Schools
Elementary Schools Bauder Elementary-Pn
Middle Schools Seminole Middle-Pn
High Schools Seminole High-Pn
Others
Senior Community No
Ownership Fee Simple
Acceptable Financing Cash, Conventional, FHA, VA Loan
Listing Terms Cash, Conventional, FHA, VA Loan
Special Listing Condition None
Read Less Info
Want to know what your home might be worth? Contact us for a FREE valuation!

Our team is ready to help you sell your home for the highest possible price ASAP

© 2024 My Florida Regional MLS DBA Stellar MLS. All Rights Reserved.
Bought with CENTURY 21 BEGGINS

"Molly's job is to find and attract mastery-based agents to the office, protect the culture, and make sure everyone is happy! "





