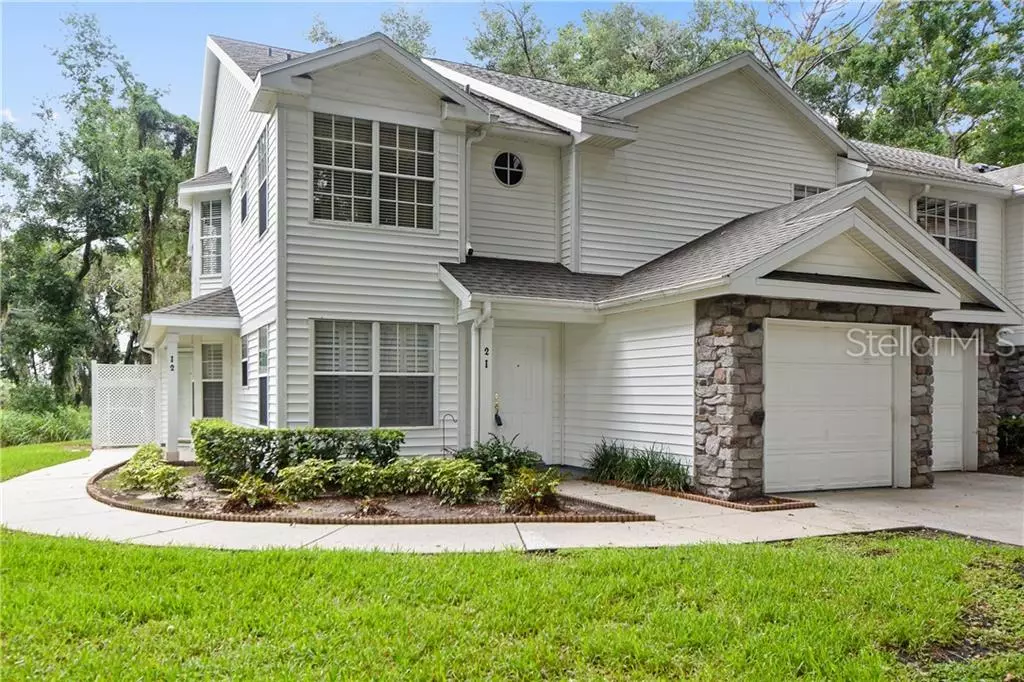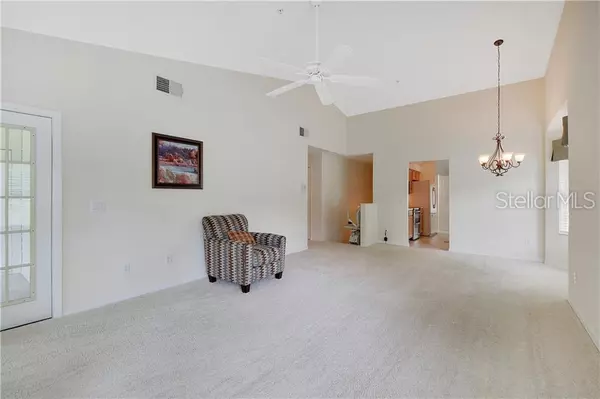$172,000
$172,000
For more information regarding the value of a property, please contact us for a free consultation.
2 Beds
2 Baths
1,448 SqFt
SOLD DATE : 08/14/2019
Key Details
Sold Price $172,000
Property Type Condo
Sub Type Condominium
Listing Status Sold
Purchase Type For Sale
Square Footage 1,448 sqft
Price per Sqft $118
Subdivision Coach Homes At Errol Ph 01
MLS Listing ID G5017165
Sold Date 08/14/19
Bedrooms 2
Full Baths 2
Construction Status Appraisal,Financing
HOA Fees $335/mo
HOA Y/N Yes
Year Built 1998
Annual Tax Amount $796
Lot Size 0.440 Acres
Acres 0.44
Property Description
One of a kind! This beautiful 2 bedroom condo was supposed to have been a 3 bedroom, but was redesigned before being built to create a large master suite and features an attached 1 car garage with its own entry into the unit. Nestled among the tree tops in a natural setting with no rear neighbors allows one a sense of peace and serenity. Extras include central vacuum, electrostatic air conditioner filter, crown molding, a/c (2012)and hot water heater(within the last 5 years) double pane glass windows for enclosed porch, a/c vents in closets and walk in pantry and electric lift chair for the stairway. The kitchen boasts neutral Corian countertops and newer appliances and a generous walk in pantry. Master bedroom furniture does not convey. This prime location is just 30 minutes from the airport, Disney, downtown Orlando and other attractions and is close to shopping and restaurants.
Location
State FL
County Orange
Community Coach Homes At Errol Ph 01
Zoning R-3
Interior
Interior Features Central Vaccum, Crown Molding, High Ceilings, Living Room/Dining Room Combo, Solid Surface Counters, Vaulted Ceiling(s), Walk-In Closet(s), Window Treatments
Heating Central, Electric
Cooling Central Air
Flooring Carpet, Linoleum
Fireplace false
Appliance Dishwasher, Disposal, Microwave, Range
Laundry Inside, Laundry Closet, Upper Level
Exterior
Exterior Feature Lighting, Sliding Doors
Garage Spaces 1.0
Community Features Golf Carts OK, Pool
Utilities Available Cable Connected, Public, Street Lights, Underground Utilities
Amenities Available Cable TV, Pool
Roof Type Shingle
Attached Garage true
Garage true
Private Pool No
Building
Story 2
Entry Level Two
Foundation Slab
Sewer Public Sewer
Water Public
Structure Type Block,Stone,Stucco,Wood Frame
New Construction false
Construction Status Appraisal,Financing
Others
Pets Allowed Number Limit, Size Limit
HOA Fee Include Cable TV,Pool,Internet,Maintenance Structure,Maintenance Grounds,Pest Control,Pool,Sewer,Trash,Water
Senior Community No
Pet Size Small (16-35 Lbs.)
Ownership Fee Simple
Monthly Total Fees $355
Acceptable Financing Cash, Conventional
Membership Fee Required Required
Listing Terms Cash, Conventional
Num of Pet 2
Special Listing Condition None
Read Less Info
Want to know what your home might be worth? Contact us for a FREE valuation!

Our team is ready to help you sell your home for the highest possible price ASAP

© 2024 My Florida Regional MLS DBA Stellar MLS. All Rights Reserved.
Bought with RE/MAX TOWN CENTRE

"Molly's job is to find and attract mastery-based agents to the office, protect the culture, and make sure everyone is happy! "





