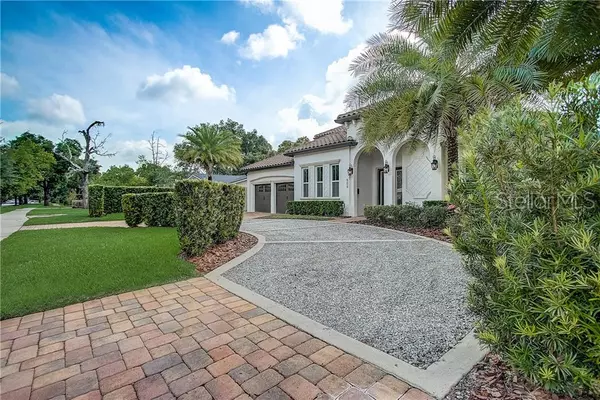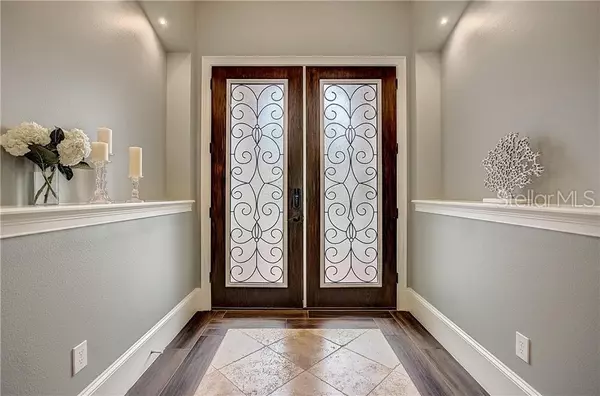$830,000
$825,000
0.6%For more information regarding the value of a property, please contact us for a free consultation.
3 Beds
4 Baths
3,286 SqFt
SOLD DATE : 08/30/2019
Key Details
Sold Price $830,000
Property Type Single Family Home
Sub Type Single Family Residence
Listing Status Sold
Purchase Type For Sale
Square Footage 3,286 sqft
Price per Sqft $252
Subdivision Kenilworth Shores Sec 01
MLS Listing ID O5791309
Sold Date 08/30/19
Bedrooms 3
Full Baths 4
Construction Status Appraisal,Financing,Inspections
HOA Y/N No
Year Built 2016
Annual Tax Amount $9,541
Lot Size 9,147 Sqft
Acres 0.21
Property Description
IMMACULATE, LIKE NEW Custom built pool home! This executive home features 3 bedrooms, 4 bathrooms, office, bonus room, perfectly organized common areas, and covered lanai with motorized roll down screen overlooking the sparkling salt water pool and spa. Expect to be impressed as you walk into this open floor plan home with gourmet kitchen featuring 6 burner professional gas range with pot filler, 64" professional refrigerator, Advantium oven and convection oven, 2 zone dishwasher, large island with granite counters open to the family room with coffered ceiling, custom built ins and electric fireplace. Relax in your master suite with a luxurious spa-style bathroom you have to see to believe! Upstairs bonus room with wet bar comes prewired for 5.1 speaker and projector. And, if a Smart Home is what you are looking for, look no further, home is wired to be a smart home for lighting, music, security, temp control and even the pool. Perfect for entertaining inside or out by the pool with detached pool cabana with 40" natural gas grille. No detail has been overlooked in this move in ready home down to the LED lights and aluminum sofit and fascia. Conveniently located within minutes to Park Ave, Winter Park Village, Rollins College, and Winter Park Hospital. Schedule your private tour today!
Location
State FL
County Orange
Community Kenilworth Shores Sec 01
Zoning R-1A
Interior
Interior Features Built-in Features, Coffered Ceiling(s), Crown Molding, High Ceilings, Kitchen/Family Room Combo, Solid Wood Cabinets, Split Bedroom, Stone Counters, Tray Ceiling(s), Walk-In Closet(s), Wet Bar
Heating Electric, Natural Gas
Cooling Central Air
Flooring Carpet, Tile
Fireplaces Type Electric, Family Room
Fireplace true
Appliance Bar Fridge, Built-In Oven, Dishwasher, Disposal, Dryer, Gas Water Heater, Microwave, Range, Range Hood, Refrigerator, Tankless Water Heater, Washer, Wine Refrigerator
Laundry Inside, Laundry Room
Exterior
Exterior Feature Fence, Irrigation System, Lighting, Outdoor Kitchen, Sprinkler Metered
Parking Features Circular Driveway, Garage Door Opener
Garage Spaces 2.0
Pool Child Safety Fence, Gunite, Heated, In Ground, Salt Water
Utilities Available BB/HS Internet Available, Cable Available, Electricity Connected, Natural Gas Connected, Public, Sprinkler Meter, Sprinkler Well, Street Lights
Roof Type Tile
Attached Garage true
Garage true
Private Pool Yes
Building
Entry Level Two
Foundation Slab
Lot Size Range Up to 10,889 Sq. Ft.
Sewer Public Sewer
Water Public
Structure Type Block,Stucco
New Construction false
Construction Status Appraisal,Financing,Inspections
Schools
Elementary Schools Brookshire Elem
Middle Schools Glenridge Middle
High Schools Winter Park High
Others
Pets Allowed Yes
Senior Community No
Ownership Fee Simple
Acceptable Financing Cash, Conventional
Listing Terms Cash, Conventional
Special Listing Condition None
Read Less Info
Want to know what your home might be worth? Contact us for a FREE valuation!

Our team is ready to help you sell your home for the highest possible price ASAP

© 2025 My Florida Regional MLS DBA Stellar MLS. All Rights Reserved.
Bought with ANNE ROGERS REALTY GROUP INC
"Molly's job is to find and attract mastery-based agents to the office, protect the culture, and make sure everyone is happy! "





