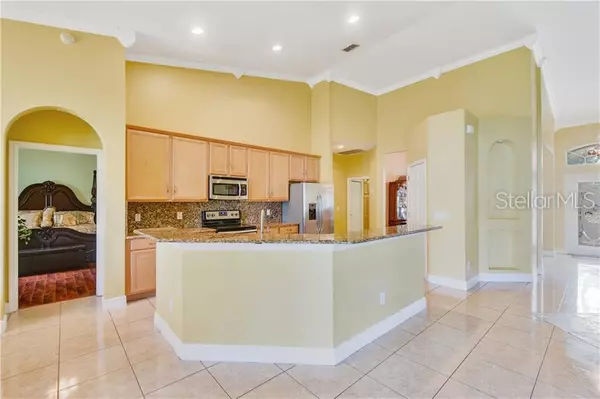$269,000
$269,000
For more information regarding the value of a property, please contact us for a free consultation.
4 Beds
3 Baths
2,610 SqFt
SOLD DATE : 09/27/2019
Key Details
Sold Price $269,000
Property Type Single Family Home
Sub Type Single Family Residence
Listing Status Sold
Purchase Type For Sale
Square Footage 2,610 sqft
Price per Sqft $103
Subdivision Oak Hammock Prsv U1
MLS Listing ID S5019030
Sold Date 09/27/19
Bedrooms 4
Full Baths 3
Construction Status Appraisal,Inspections
HOA Fees $40/qua
HOA Y/N Yes
Year Built 2005
Annual Tax Amount $3,456
Lot Size 0.260 Acres
Acres 0.26
Property Description
Priced to sell! This charming 4 bedroom 2 bath home is located on an oversized corner lot in the sought after community of Oak Hammock Preserve. This spacious split open floor plan features laminate and tile floors throughout and tons of natural light. The large open kitchen includes granite countertops, lots of cabinet space, backsplash, newer appliances, and is just waiting for the aspiring chef! Small office area beside the kitchen.Over sized family room opens to the backyard covered patio perfect for relaxing and entertaining.A large gorgeous master en-suite provides retreat and relaxation , with laminate wood floors, spacious walk in closet, huge master bath complete with double sinks, garden tub and separate shower.Separate dining and living room area. Oak Hammock Preserve offers a variety of amenities for your enjoyment including community pool with a cabana, jogging paths, hiking trails and picnic areas. Sunrail is just minutes away. Low HOA and Taxes. This is a must see!!Room measurements are an estimate and should be independently verified.
Location
State FL
County Osceola
Community Oak Hammock Prsv U1
Zoning OPUD
Interior
Interior Features Ceiling Fans(s), Crown Molding, Eat-in Kitchen, Kitchen/Family Room Combo, Open Floorplan, Walk-In Closet(s)
Heating Central
Cooling Central Air
Flooring Ceramic Tile, Laminate
Fireplace false
Appliance Cooktop, Dishwasher, Disposal, Dryer, Microwave, Refrigerator, Washer
Laundry In Garage
Exterior
Exterior Feature Irrigation System, Sliding Doors
Parking Features Garage Door Opener, Garage Faces Side, Parking Pad, Tandem
Garage Spaces 2.0
Community Features Playground, Pool
Utilities Available BB/HS Internet Available, Electricity Available
Amenities Available Playground, Pool
Roof Type Shingle
Porch Covered, Rear Porch
Attached Garage true
Garage true
Private Pool No
Building
Lot Description Corner Lot, In County
Entry Level One
Foundation Slab
Lot Size Range 1/4 Acre to 21779 Sq. Ft.
Sewer Public Sewer
Water Public
Structure Type Block
New Construction false
Construction Status Appraisal,Inspections
Others
Pets Allowed Yes
Senior Community No
Ownership Fee Simple
Monthly Total Fees $40
Acceptable Financing Cash, Conventional, FHA, VA Loan
Membership Fee Required Required
Listing Terms Cash, Conventional, FHA, VA Loan
Special Listing Condition None
Read Less Info
Want to know what your home might be worth? Contact us for a FREE valuation!

Our team is ready to help you sell your home for the highest possible price ASAP

© 2024 My Florida Regional MLS DBA Stellar MLS. All Rights Reserved.
Bought with BUSTAMANTE REAL ESTATE INC

"Molly's job is to find and attract mastery-based agents to the office, protect the culture, and make sure everyone is happy! "





