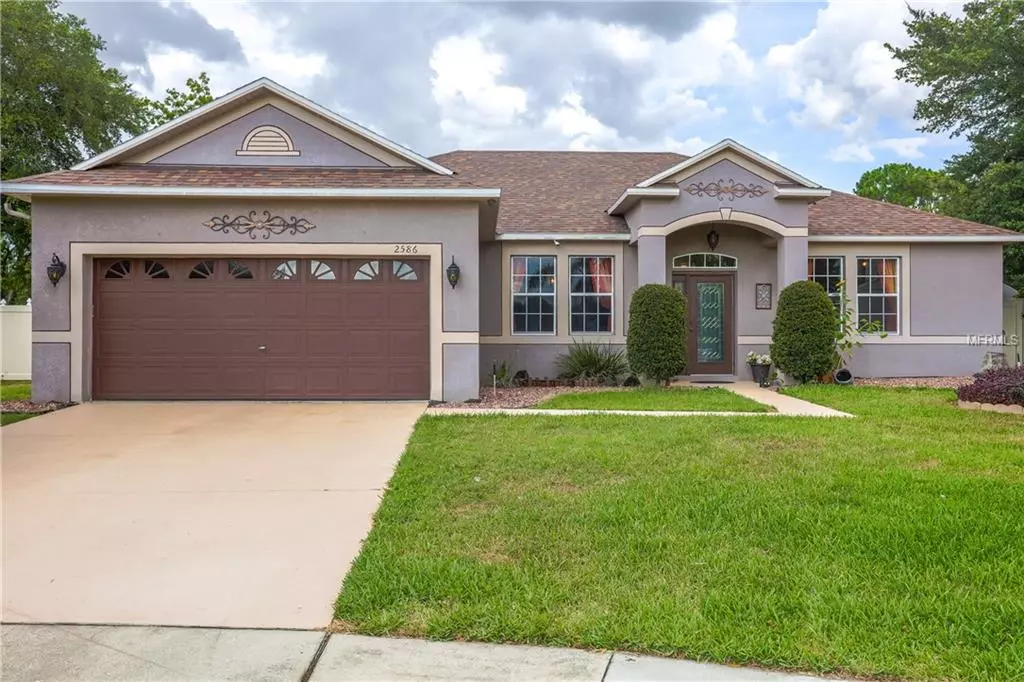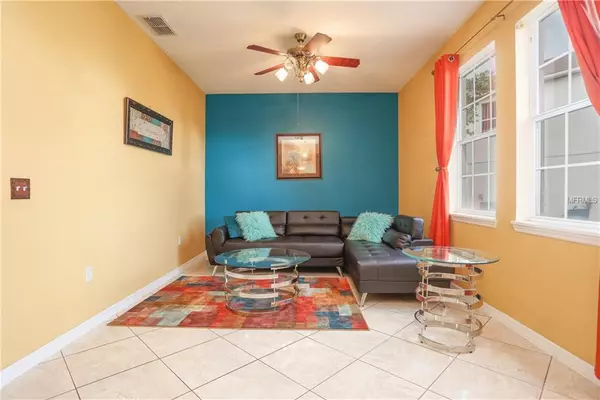$260,000
$269,900
3.7%For more information regarding the value of a property, please contact us for a free consultation.
3 Beds
2 Baths
1,874 SqFt
SOLD DATE : 07/16/2019
Key Details
Sold Price $260,000
Property Type Single Family Home
Sub Type Single Family Residence
Listing Status Sold
Purchase Type For Sale
Square Footage 1,874 sqft
Price per Sqft $138
Subdivision Pebble Pointe Unit 3B
MLS Listing ID O5788581
Sold Date 07/16/19
Bedrooms 3
Full Baths 2
Construction Status Appraisal,Financing,Inspections
HOA Fees $30/qua
HOA Y/N Yes
Year Built 2003
Annual Tax Amount $1,798
Lot Size 0.260 Acres
Acres 0.26
Property Description
Welcome to Pebble Point! This community now offers a beautiful property located on a spacious cul-de-sac lot with an oversized fenced back yard. This home has a lot to offer and is flexible for a new starter family or a family getting ready for retirement. 3bed/2bath Split floor plan demonstrates a spacious open concept allowing for plenty of natural light and a well distributed layout. As you enter the home, there is a separate formal dining room on the left and formal living room on the right leading to the common living space and kitchen area. A private screen-enclosed pool and a large private yard make family events and entertaining fun and enjoyable. Roof was recently replaced in 2017. Community includes pool, basketball court, tennis court and playground. Minutes away from Airport, Orlando attractions and major shopping centers.
Location
State FL
County Osceola
Community Pebble Pointe Unit 3B
Zoning ORS3
Rooms
Other Rooms Attic, Family Room, Formal Dining Room Separate, Formal Living Room Separate, Inside Utility
Interior
Interior Features Ceiling Fans(s), Kitchen/Family Room Combo, Open Floorplan
Heating Central, Electric
Cooling Central Air
Flooring Carpet, Ceramic Tile
Fireplace false
Appliance Dishwasher, Disposal, Dryer, Microwave, Range, Refrigerator, Washer
Laundry Inside
Exterior
Exterior Feature Fence, Irrigation System, Sliding Doors
Garage Spaces 2.0
Pool Screen Enclosure
Community Features Deed Restrictions, Playground, Pool, Tennis Courts
Utilities Available Public
Amenities Available Playground, Tennis Court(s)
Roof Type Shingle
Porch Deck, Patio, Porch, Screened
Attached Garage true
Garage true
Private Pool Yes
Building
Lot Description City Limits, In County, Sidewalk, Paved
Entry Level One
Foundation Slab
Lot Size Range Up to 10,889 Sq. Ft.
Sewer Public Sewer
Water Public
Architectural Style Contemporary
Structure Type Block,Stucco
New Construction false
Construction Status Appraisal,Financing,Inspections
Schools
Elementary Schools Ventura Elem
Middle Schools Parkway Middle
High Schools Gateway High School (9 12)
Others
Pets Allowed Yes
Senior Community No
Ownership Fee Simple
Monthly Total Fees $30
Acceptable Financing Cash, Conventional, FHA, VA Loan
Listing Terms Cash, Conventional, FHA, VA Loan
Special Listing Condition None
Read Less Info
Want to know what your home might be worth? Contact us for a FREE valuation!

Our team is ready to help you sell your home for the highest possible price ASAP

© 2024 My Florida Regional MLS DBA Stellar MLS. All Rights Reserved.
Bought with CHARLES RUTENBERG REALTY ORLANDO

"Molly's job is to find and attract mastery-based agents to the office, protect the culture, and make sure everyone is happy! "





