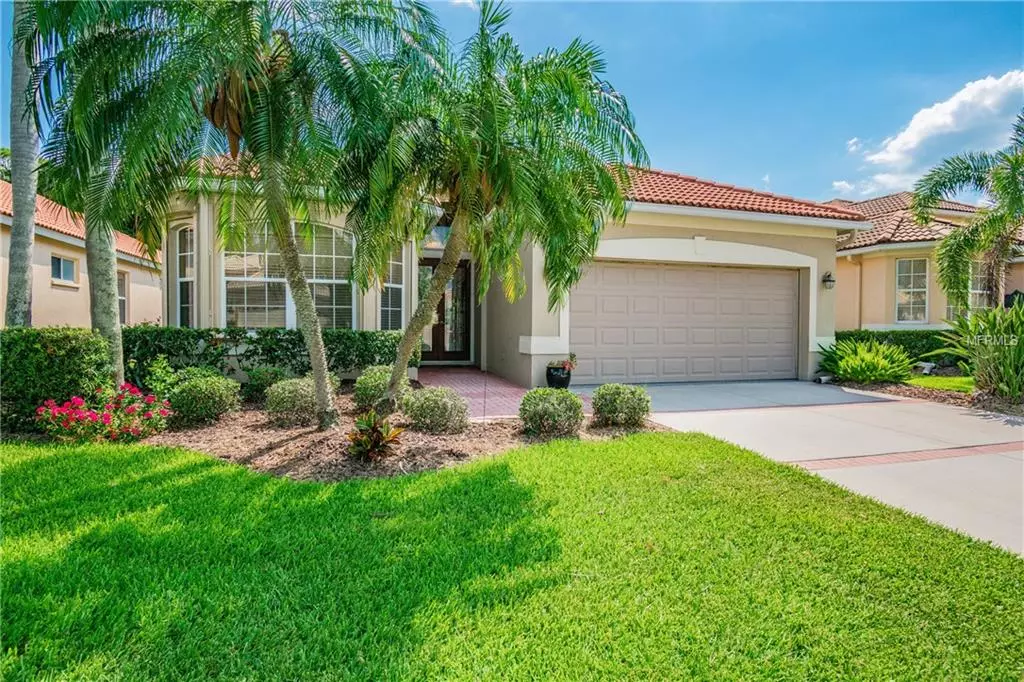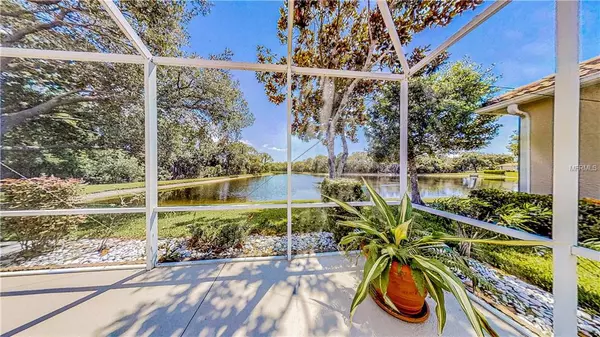$379,900
$379,900
For more information regarding the value of a property, please contact us for a free consultation.
3 Beds
2 Baths
2,081 SqFt
SOLD DATE : 08/30/2019
Key Details
Sold Price $379,900
Property Type Single Family Home
Sub Type Single Family Residence
Listing Status Sold
Purchase Type For Sale
Square Footage 2,081 sqft
Price per Sqft $182
Subdivision Turtle Rock Prcl G
MLS Listing ID T3176908
Sold Date 08/30/19
Bedrooms 3
Full Baths 2
Construction Status Inspections
HOA Fees $343/qua
HOA Y/N Yes
Year Built 1997
Annual Tax Amount $2,702
Lot Size 6,098 Sqft
Acres 0.14
Property Description
Motivated Seller! GORGEOUS WATERFRONT RARELY AVAILABLE IN TURTLE ROCK! MAINTENANCE-FREE! All exterior yard work is done for you and included in the HOA. The oversized waterfront Lanai with retractable awning is absolutely STUNNING! The galley style kitchen has upgraded quartz countertops and everything is in fantastic condition! The master bath features a large garden tub, as well as a walk-in shower and double sinks. The third BR is being used as an office with really nice built-in cabinetry, etc. and has a closet and pocket door for privacy. Turtle Rock enjoys great scenic paths, clubs and activities, a community center, geothermal pool, tennis, pickleball and basketball courts, playground, 9 miles of walking trails and more! Do not miss the 3D Virtual tour and make sure to walk onto the back lanai when you view the Virtual Tour! Close to Siesta Key Beach, the Legacy Biking Trail, YMCA, Costco and plentiful shopping, dining and entertainment.
Location
State FL
County Sarasota
Community Turtle Rock Prcl G
Zoning PUD
Interior
Interior Features Built-in Features, Ceiling Fans(s), High Ceilings, Open Floorplan, Solid Surface Counters, Stone Counters, Tray Ceiling(s), Window Treatments
Heating Central
Cooling Central Air
Flooring Carpet, Ceramic Tile
Furnishings Negotiable
Fireplace false
Appliance Dishwasher, Disposal, Microwave, Range, Refrigerator
Exterior
Exterior Feature Hurricane Shutters, Irrigation System, Lighting, Sidewalk, Sliding Doors, Sprinkler Metered
Garage Driveway, Garage Door Opener
Garage Spaces 2.0
Community Features Deed Restrictions, Gated, Irrigation-Reclaimed Water, Playground, Pool, Sidewalks, Tennis Courts, Waterfront
Utilities Available BB/HS Internet Available, Cable Available, Cable Connected, Electricity Connected, Fiber Optics, Natural Gas Connected, Phone Available, Public, Sewer Connected, Sprinkler Recycled, Street Lights, Underground Utilities, Water Available
Amenities Available Gated
Waterfront Description Lake,Pond
View Trees/Woods, Water
Roof Type Tile
Porch Covered, Front Porch, Other, Patio, Rear Porch, Screened
Attached Garage true
Garage true
Private Pool No
Building
Lot Description Level, Sidewalk, Paved, Private
Entry Level One
Foundation Slab
Lot Size Range Up to 10,889 Sq. Ft.
Builder Name Wetherington
Sewer Public Sewer
Water Public
Architectural Style Florida
Structure Type Block,Stucco
New Construction false
Construction Status Inspections
Schools
Elementary Schools Ashton Elementary
Middle Schools Sarasota Middle
High Schools Riverview High
Others
Pets Allowed Yes
HOA Fee Include 24-Hour Guard,Pool,Escrow Reserves Fund,Maintenance Grounds,Management,Recreational Facilities
Senior Community No
Ownership Fee Simple
Monthly Total Fees $343
Acceptable Financing Cash, Conventional, VA Loan
Membership Fee Required Required
Listing Terms Cash, Conventional, VA Loan
Special Listing Condition None
Read Less Info
Want to know what your home might be worth? Contact us for a FREE valuation!

Our team is ready to help you sell your home for the highest possible price ASAP

© 2024 My Florida Regional MLS DBA Stellar MLS. All Rights Reserved.
Bought with COLDWELL BANKER RES R E

"Molly's job is to find and attract mastery-based agents to the office, protect the culture, and make sure everyone is happy! "





