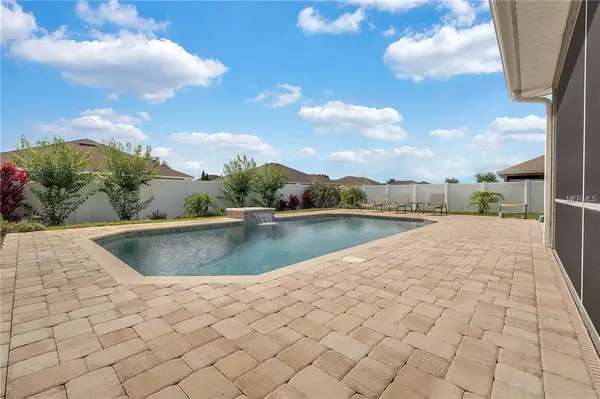$295,000
$299,900
1.6%For more information regarding the value of a property, please contact us for a free consultation.
4 Beds
2 Baths
2,647 SqFt
SOLD DATE : 07/30/2019
Key Details
Sold Price $295,000
Property Type Single Family Home
Sub Type Single Family Residence
Listing Status Sold
Purchase Type For Sale
Square Footage 2,647 sqft
Price per Sqft $111
Subdivision Mandolin I
MLS Listing ID P4906102
Sold Date 07/30/19
Bedrooms 4
Full Baths 2
Construction Status Appraisal,Financing,Inspections
HOA Fees $45/ann
HOA Y/N Yes
Year Built 2008
Annual Tax Amount $2,562
Lot Size 0.310 Acres
Acres 0.31
Property Description
Welcome to this better than new pool home featuring 4 bedrooms, 2 bathrooms, and 2,647 square feet of well-appointed living space in the gated community of Mandolin. Curb appeal is maximized with lush landscaping and a huge front yard as you make your way to this lovingly cared for single story home. The foyer leads to the open and spacious living area with vaulted ceilings, creating a bright and inviting entry. Formal living room adjacent to the foyer can also be used as an office or den, which is opposite of the formal dining room. High end finishes throughout including crown molding, laminate wood floors, chair rails, arched windows and more. The oversized kitchen features stainless steel appliances, prep island, and adjacent casual dining area. The kitchen overlooks the pool and opens to the patio through glass doors. The master en-suite features dual sink vanity, soaking tub, and glass enclosed shower. Secondary bedrooms are large enough to easily accommodate overnight guests and your growing family. Pavered deck surrounds the salt water pool with waterfall, and fully fenced backyard for ultimate privacy and convenience. Screened lanai is large enough for you to enjoy time in the shade after lounging in the pool. This home offers the Florida lifestyle that you’ve always dreamed of! Great location in desirable SE Winter Haven...convenient to shopping, dining, less than a mile from "A" rated Chain Of Lakes Elementary School, and 2.5 miles from Legoland. Call now to schedule your private showing!
Location
State FL
County Polk
Community Mandolin I
Rooms
Other Rooms Attic, Family Room, Formal Dining Room Separate, Formal Living Room Separate, Great Room, Inside Utility
Interior
Interior Features Ceiling Fans(s), Crown Molding, Eat-in Kitchen, High Ceilings, Open Floorplan, Solid Wood Cabinets, Split Bedroom, Walk-In Closet(s)
Heating Central
Cooling Central Air
Flooring Ceramic Tile, Laminate
Fireplace false
Appliance Dishwasher, Disposal, Electric Water Heater, Microwave, Range, Refrigerator
Laundry Inside, Laundry Room
Exterior
Exterior Feature Fence, French Doors, Irrigation System, Rain Gutters, Sprinkler Metered
Parking Features Driveway, Garage Door Opener
Garage Spaces 2.0
Pool Gunite, In Ground, Salt Water
Community Features Deed Restrictions, Gated
Utilities Available Cable Available, Cable Connected, Electricity Connected, Public, Sewer Connected, Street Lights
Amenities Available Gated
Roof Type Shingle
Porch Covered, Rear Porch, Screened
Attached Garage true
Garage true
Private Pool Yes
Building
Lot Description City Limits, Sidewalk, Paved
Entry Level One
Foundation Slab
Lot Size Range 1/4 Acre to 21779 Sq. Ft.
Sewer Public Sewer
Water Public
Structure Type Block,Stucco
New Construction false
Construction Status Appraisal,Financing,Inspections
Schools
Elementary Schools Chain O Lakes Elem
Middle Schools Denison Middle
High Schools Lake Region High
Others
Pets Allowed Yes
Senior Community No
Ownership Fee Simple
Monthly Total Fees $45
Acceptable Financing Cash, Conventional, FHA, VA Loan
Membership Fee Required Required
Listing Terms Cash, Conventional, FHA, VA Loan
Special Listing Condition None
Read Less Info
Want to know what your home might be worth? Contact us for a FREE valuation!

Our team is ready to help you sell your home for the highest possible price ASAP

© 2024 My Florida Regional MLS DBA Stellar MLS. All Rights Reserved.
Bought with BETTER HOMES AND GARDENS REAL ESTATE BY DESIGN

"Molly's job is to find and attract mastery-based agents to the office, protect the culture, and make sure everyone is happy! "





