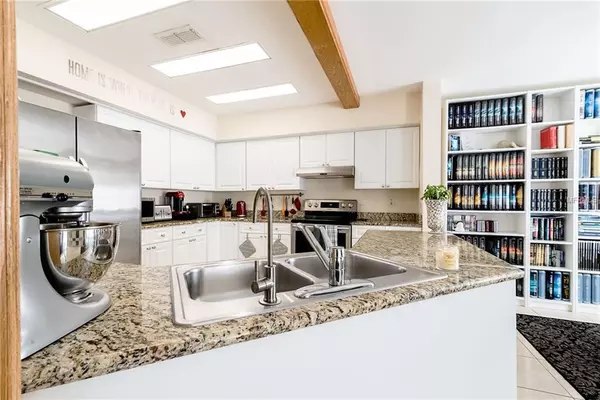$255,000
$255,000
For more information regarding the value of a property, please contact us for a free consultation.
3 Beds
3 Baths
1,596 SqFt
SOLD DATE : 09/01/2019
Key Details
Sold Price $255,000
Property Type Condo
Sub Type Condominium
Listing Status Sold
Purchase Type For Sale
Square Footage 1,596 sqft
Price per Sqft $159
Subdivision Sunset Point Town Homes Condo
MLS Listing ID T3174656
Sold Date 09/01/19
Bedrooms 3
Full Baths 2
Half Baths 1
Condo Fees $350
Construction Status No Contingency
HOA Y/N No
Year Built 2003
Annual Tax Amount $2,858
Lot Size 0.490 Acres
Acres 0.49
Property Description
You need to see this beautiful 3 bedroom 2 and half bathroom townhome! Nestled in this beautiful community of 24 homes with a pool, that sits right on the 34 mile Pinellas Bike Trail. Upon entering the downstairs of the home you will notice a spacious kitchen with granite counter tops, and an open layout combining the living room, dining room and kitchen areas with ceramic tile throughout. Conveniently located downstairs is a half bathroom. Upstairs features wood flooring throughout with 3 nice sized bedrooms on the second floor along with 2 full bathrooms. One of the few townhomes in the community that features a secluded serene back patio with pavers and garden. Just a 10 min bike ride from both Downtown Dunedin and Downtown Clearwater. Edgewater Drive with its gorgeous waterfront sunsets is just a block away.
Location
State FL
County Pinellas
Community Sunset Point Town Homes Condo
Zoning AAA
Interior
Interior Features Cathedral Ceiling(s), Ceiling Fans(s), Skylight(s), Stone Counters, Vaulted Ceiling(s), Walk-In Closet(s)
Heating Central
Cooling Central Air
Flooring Tile, Wood
Furnishings Unfurnished
Fireplace false
Appliance Convection Oven, Dishwasher, Dryer, Microwave, Refrigerator, Washer
Exterior
Exterior Feature Sidewalk, Sliding Doors
Parking Features Garage Door Opener, Off Street
Garage Spaces 2.0
Community Features Deed Restrictions, Pool
Utilities Available Electricity Connected, Public
Roof Type Shingle
Attached Garage true
Garage true
Private Pool No
Building
Lot Description City Limits, In County, Near Public Transit, Street Dead-End, Paved, Private
Story 2
Entry Level Two
Foundation Slab
Lot Size Range Up to 10,889 Sq. Ft.
Sewer Private Sewer
Water Public
Structure Type Block,Stucco
New Construction false
Construction Status No Contingency
Schools
Elementary Schools Sandy Lane Elementary-Pn
Middle Schools Dunedin Highland Middle-Pn
High Schools Dunedin High-Pn
Others
Pets Allowed Yes
HOA Fee Include Pool,Escrow Reserves Fund,Insurance,Pest Control,Pool
Senior Community No
Pet Size Medium (36-60 Lbs.)
Ownership Condominium
Monthly Total Fees $350
Acceptable Financing Cash, Conventional, VA Loan
Membership Fee Required None
Listing Terms Cash, Conventional, VA Loan
Num of Pet 2
Special Listing Condition None
Read Less Info
Want to know what your home might be worth? Contact us for a FREE valuation!

Our team is ready to help you sell your home for the highest possible price ASAP

© 2024 My Florida Regional MLS DBA Stellar MLS. All Rights Reserved.
Bought with STONEBRIDGE REAL ESTATE CO

"Molly's job is to find and attract mastery-based agents to the office, protect the culture, and make sure everyone is happy! "





