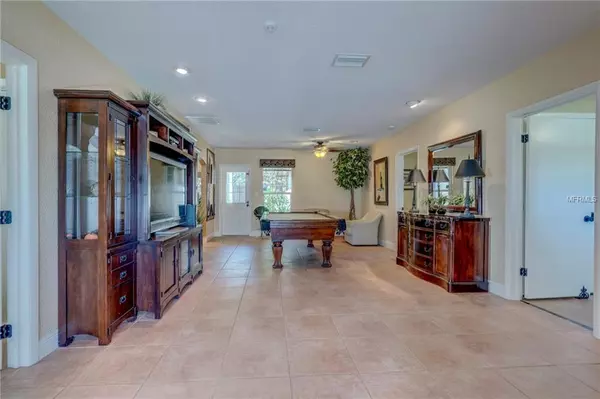$425,000
$435,000
2.3%For more information regarding the value of a property, please contact us for a free consultation.
4 Beds
3 Baths
2,411 SqFt
SOLD DATE : 08/23/2019
Key Details
Sold Price $425,000
Property Type Single Family Home
Sub Type Single Family Residence
Listing Status Sold
Purchase Type For Sale
Square Footage 2,411 sqft
Price per Sqft $176
Subdivision Oak Hills Rep
MLS Listing ID U8044284
Sold Date 08/23/19
Bedrooms 4
Full Baths 2
Half Baths 1
Construction Status Financing,Other Contract Contingencies
HOA Y/N No
Year Built 1948
Annual Tax Amount $3,466
Lot Size 0.270 Acres
Acres 0.27
Property Description
Huge reduction on this “like new” home in the famous Glenwood neighborhood of Clearwater. Tons of double pained windows allow lots of natural light but keep the heat and noise out of this 4 bedroom 2.5 bath home. Some of the things that make this home like new are: all new wiring and plumbing in 2002, new impact front door being installed May 2019, new HD roof installed March 2019 with 100’ of ridge venting, one HVAC system replaced in 2014 and the second in 2016, one hot water heater replaced in 2014 and the second in 2017, all exterior painted 2017, entire interior painted 2016, new custom privacy fence (stained cedar) 2018, new Travertine tile on patio 2019, new Linear (Precision installed them) garage doors 2015, new water softener 2015, all new ceiling fans and light fixtures 2016-2019 and still many more upgrades. Very nice and quiet, well established neighborhood just minutes from downtown Clearwater and Clearwater Beach. Convenient to all shopping and restaurants imaginable. Great location with a view of gorgeous sunsets over the Clearwater Country Club Golf Course from either inside or out of the home, especially through the huge master bedroom windows. This is a spectacular home with room for all of the family and friends!
Location
State FL
County Pinellas
Community Oak Hills Rep
Rooms
Other Rooms Attic, Family Room, Inside Utility
Interior
Interior Features Built-in Features, Ceiling Fans(s), Crown Molding, Eat-in Kitchen, High Ceilings, Solid Wood Cabinets, Split Bedroom, Stone Counters, Vaulted Ceiling(s), Walk-In Closet(s), Window Treatments
Heating Central
Cooling Central Air
Flooring Laminate, Tile
Fireplace false
Appliance Built-In Oven, Cooktop, Dishwasher, Disposal, Dryer, Electric Water Heater, Ice Maker, Microwave, Range, Range Hood, Refrigerator, Washer, Water Softener
Laundry Inside, Laundry Room
Exterior
Exterior Feature Fence, Hurricane Shutters, Irrigation System, Rain Gutters, Sidewalk
Parking Features Driveway, Garage Door Opener, Garage Faces Side
Garage Spaces 2.0
Utilities Available Cable Available, Cable Connected, Electricity Available, Electricity Connected, Public, Sprinkler Meter, Street Lights
Roof Type Shingle
Attached Garage true
Garage true
Private Pool No
Building
Lot Description Corner Lot, Historic District, In County, Near Golf Course, Near Public Transit, Oversized Lot, Sidewalk, Paved
Entry Level One
Foundation Slab
Lot Size Range 1/4 Acre to 21779 Sq. Ft.
Sewer Public Sewer
Water Public
Architectural Style Spanish/Mediterranean
Structure Type Block,Stucco
New Construction false
Construction Status Financing,Other Contract Contingencies
Schools
Elementary Schools Skycrest Elementary-Pn
Middle Schools Dunedin Highland Middle-Pn
High Schools Countryside High-Pn
Others
Pets Allowed Yes
Senior Community No
Ownership Fee Simple
Acceptable Financing Cash, Conventional
Listing Terms Cash, Conventional
Special Listing Condition None
Read Less Info
Want to know what your home might be worth? Contact us for a FREE valuation!

Our team is ready to help you sell your home for the highest possible price ASAP

© 2024 My Florida Regional MLS DBA Stellar MLS. All Rights Reserved.
Bought with REALTY ONE GROUP ADVANTAGE

"Molly's job is to find and attract mastery-based agents to the office, protect the culture, and make sure everyone is happy! "





