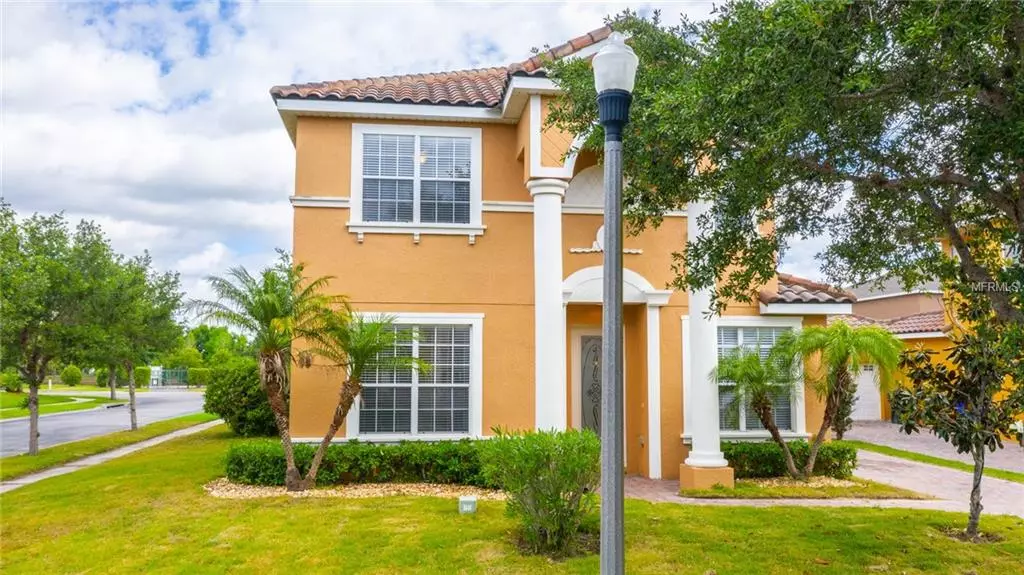$290,000
$294,900
1.7%For more information regarding the value of a property, please contact us for a free consultation.
6 Beds
5 Baths
3,084 SqFt
SOLD DATE : 06/11/2019
Key Details
Sold Price $290,000
Property Type Single Family Home
Sub Type Single Family Residence
Listing Status Sold
Purchase Type For Sale
Square Footage 3,084 sqft
Price per Sqft $94
Subdivision Villagio
MLS Listing ID O5778393
Sold Date 06/11/19
Bedrooms 6
Full Baths 4
Half Baths 1
Construction Status Financing,Inspections
HOA Fees $69/mo
HOA Y/N Yes
Year Built 2007
Annual Tax Amount $1,939
Lot Size 5,227 Sqft
Acres 0.12
Property Description
NEW PRICE! RARE FIND!! This MINI MANSION boasts 6 Bedrooms and 5 baths and is ready for it’s new owner. Don’t wait to make this your New DREAM HOME. The value is in the ENORMOUS living space, LOW MAINTENANCE yard, GATED community, Tree lined neighborhood and key location. This home has been freshly painted throughout and re-carpeted on 2nd floor. Built in 2016 this floor plan is perfect for the pickiest of buyers. You are greeted with an open foyer and oversized living space and dining area. There are not only one, but, TWO MASTER SUITES. One Master Bedroom is on the 1st and the other is located on the 2nd level. In the 1st Master bath you will find an upgraded GARDEN TUB and separate shower along with lots of closet space. As you continue onto the ground level you have a Bright open family space and kitchen with stainless steel appliances. Not only does the upstairs provide you with 5 other bedrooms but you will find a Loft space fit for an entertainment area or workspace. Come see your NEW HOME that’s just minutes away from Florida Turnpike, and 417 making it an easy access to Walt Disney World, Disney Springs, Universal Studios, and the New Medical City in Lake Nona. A home this size in this neighborhood does not come along everyday.
Location
State FL
County Osceola
Community Villagio
Zoning PD
Interior
Interior Features Ceiling Fans(s), Kitchen/Family Room Combo
Heating Central
Cooling Central Air
Flooring Carpet, Ceramic Tile, Laminate
Fireplace false
Appliance Dishwasher, Dryer, Microwave, Refrigerator, Washer
Exterior
Exterior Feature Irrigation System, Sliding Doors
Garage Spaces 2.0
Community Features Gated, Playground
Utilities Available Public
Amenities Available Playground
Roof Type Shingle
Attached Garage true
Garage true
Private Pool No
Building
Foundation Slab
Lot Size Range Up to 10,889 Sq. Ft.
Sewer Public Sewer
Water Public
Structure Type Block,Stucco
New Construction false
Construction Status Financing,Inspections
Schools
Middle Schools St. Cloud Middle (6-8)
High Schools Harmony High
Others
Pets Allowed Yes
HOA Fee Include Maintenance Grounds
Senior Community No
Ownership Fee Simple
Monthly Total Fees $69
Acceptable Financing Cash, Conventional, FHA, VA Loan
Membership Fee Required Required
Listing Terms Cash, Conventional, FHA, VA Loan
Special Listing Condition None
Read Less Info
Want to know what your home might be worth? Contact us for a FREE valuation!

Our team is ready to help you sell your home for the highest possible price ASAP

© 2024 My Florida Regional MLS DBA Stellar MLS. All Rights Reserved.
Bought with KELLER WILLIAMS ADVANTAGE III REALTY

"Molly's job is to find and attract mastery-based agents to the office, protect the culture, and make sure everyone is happy! "





