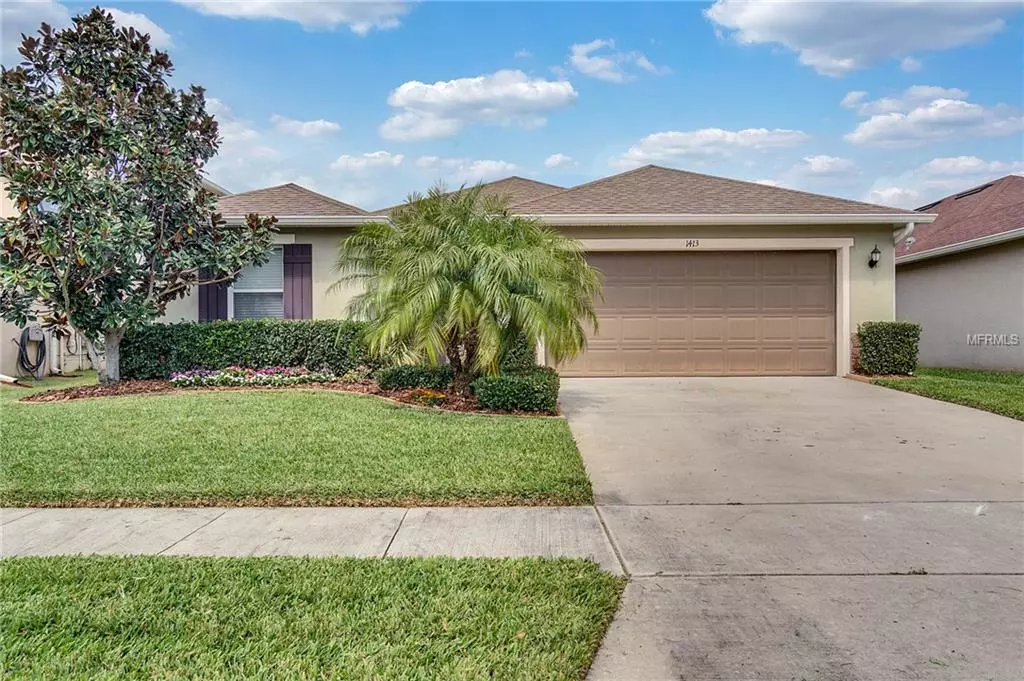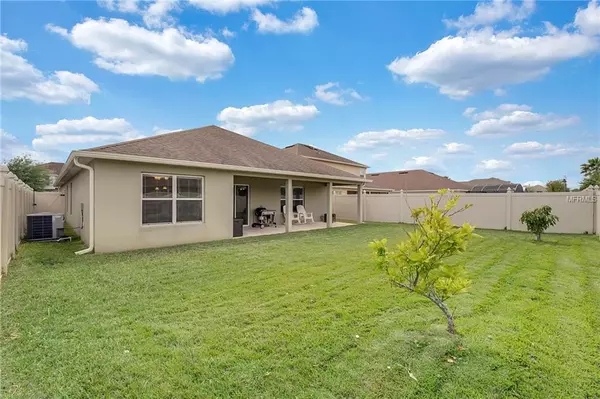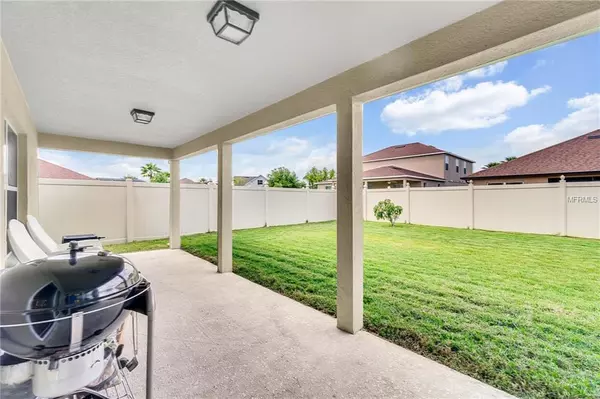$290,000
$293,900
1.3%For more information regarding the value of a property, please contact us for a free consultation.
3 Beds
2 Baths
1,970 SqFt
SOLD DATE : 05/31/2019
Key Details
Sold Price $290,000
Property Type Single Family Home
Sub Type Single Family Residence
Listing Status Sold
Purchase Type For Sale
Square Footage 1,970 sqft
Price per Sqft $147
Subdivision Sawgrass Plantation
MLS Listing ID O5774053
Sold Date 05/31/19
Bedrooms 3
Full Baths 2
Construction Status Financing,Inspections
HOA Fees $101/mo
HOA Y/N Yes
Year Built 2012
Annual Tax Amount $2,633
Lot Size 5,662 Sqft
Acres 0.13
Lot Dimensions 120x50
Property Description
Location meets Opportunity! Don't miss out on this spacious home with 1976 living square footage. Interior features include new plank tile in foyer and new carpet in 2018. Gorgeous kitchen with 42" Espresso cabinets, glass back splash, Corian counters all complimented by a stainless steel appliance package.Open concept with eat in kitchen, Family room and bonus room which can be either converted to a 4th bedroom or office/den. Split floor plan with indoor laundry room. Master Suite has a huge walk in closet, double vanities & plenty of storage. Exterior offers a large covered patio surrounded by a fully fenced backyard. Community amenities include clubhouse with kitchen and lounge, basketball & tennis courts along with a community pool. Location benefits include easy access to Orlando International Airport, Disney, Downtown, The Beaches, SR 417, SR 528 & The Florida Turnpike.
Location
State FL
County Orange
Community Sawgrass Plantation
Zoning RES
Rooms
Other Rooms Den/Library/Office, Family Room, Inside Utility
Interior
Interior Features Ceiling Fans(s), Solid Surface Counters, Solid Wood Cabinets, Split Bedroom, Walk-In Closet(s)
Heating Central
Cooling Central Air
Flooring Carpet, Ceramic Tile
Fireplace false
Appliance Dishwasher, Microwave, Range, Refrigerator
Laundry Inside, Laundry Room
Exterior
Exterior Feature Fence
Garage Spaces 2.0
Community Features Playground, Tennis Courts
Utilities Available Public
Amenities Available Recreation Facilities, Tennis Court(s)
Roof Type Shingle
Porch Covered
Attached Garage true
Garage true
Private Pool No
Building
Lot Description Paved
Foundation Slab
Lot Size Range Up to 10,889 Sq. Ft.
Sewer Public Sewer
Water Public
Architectural Style Contemporary
Structure Type Block,Stucco
New Construction false
Construction Status Financing,Inspections
Others
Pets Allowed Yes
HOA Fee Include Pool,Pool,Recreational Facilities
Senior Community No
Ownership Fee Simple
Monthly Total Fees $101
Acceptable Financing Cash, Conventional, FHA, VA Loan
Membership Fee Required Required
Listing Terms Cash, Conventional, FHA, VA Loan
Special Listing Condition None
Read Less Info
Want to know what your home might be worth? Contact us for a FREE valuation!

Our team is ready to help you sell your home for the highest possible price ASAP

© 2024 My Florida Regional MLS DBA Stellar MLS. All Rights Reserved.
Bought with VR HOMES LLC

"Molly's job is to find and attract mastery-based agents to the office, protect the culture, and make sure everyone is happy! "





