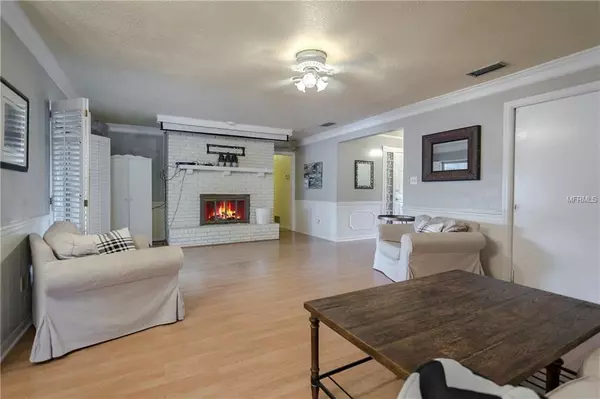$310,000
$299,900
3.4%For more information regarding the value of a property, please contact us for a free consultation.
4 Beds
2 Baths
2,032 SqFt
SOLD DATE : 08/27/2019
Key Details
Sold Price $310,000
Property Type Single Family Home
Sub Type Single Family Residence
Listing Status Sold
Purchase Type For Sale
Square Footage 2,032 sqft
Price per Sqft $152
Subdivision Oakwater Pointe
MLS Listing ID O5773488
Sold Date 08/27/19
Bedrooms 4
Full Baths 2
Construction Status Appraisal,Financing,Inspections
HOA Fees $14/ann
HOA Y/N Yes
Year Built 1973
Annual Tax Amount $4,440
Lot Size 0.410 Acres
Acres 0.41
Lot Dimensions 50x125x180x31x178
Property Description
Oakwater Pointe FIXER UPPER Pool home on a huge over sized corner lot. The lush landscaping makes this home feel like your own private paradise. The home has a desirable open floor plan with access leading out to the screened porch & back yard pool area allowing your maximize your Florida lifestyle. The private office space has hardwood flooring and plantation shutters making it a great place to work or relax. The home features a split bedroom floor plan with each room having ample closet space and a huge master suite with plenty of space for large furnishings. There is tons of storage available with an over sized garage has plenty of room for all your toys. This is a great neighborhood, in a great school district (home will be zoned for new Pershing k-8 for upcoming school year) and will not last long!
Location
State FL
County Orange
Community Oakwater Pointe
Zoning R-1A
Rooms
Other Rooms Family Room, Formal Dining Room Separate, Formal Living Room Separate
Interior
Interior Features Attic Ventilator, Built-in Features, Ceiling Fans(s), Eat-in Kitchen, Open Floorplan, Solid Wood Cabinets, Split Bedroom, Walk-In Closet(s), Window Treatments
Heating Central
Cooling Central Air
Flooring Ceramic Tile, Laminate, Tile
Fireplaces Type Living Room, Wood Burning
Furnishings Unfurnished
Fireplace true
Appliance Dishwasher, Dryer, Electric Water Heater, Microwave, Range, Refrigerator, Washer
Laundry In Garage, Other
Exterior
Exterior Feature Fence, Lighting, Other, Rain Gutters, Sidewalk, Sliding Doors
Garage Boat, Driveway, Garage Faces Side, On Street, Oversized, Parking Pad
Garage Spaces 2.0
Pool Gunite, In Ground
Community Features Deed Restrictions
Utilities Available Cable Available, Electricity Connected, Public, Street Lights
View Pool, Trees/Woods
Roof Type Other,Shingle
Porch Front Porch, Porch, Rear Porch, Screened
Attached Garage true
Garage true
Private Pool Yes
Building
Lot Description Corner Lot, In County, Level, Oversized Lot, Sidewalk, Paved
Story 1
Entry Level One
Foundation Slab
Lot Size Range 1/4 Acre to 21779 Sq. Ft.
Sewer Public Sewer
Water Public
Architectural Style Florida, Ranch
Structure Type Block,Stucco
New Construction false
Construction Status Appraisal,Financing,Inspections
Schools
Elementary Schools Shenandoah Elem
Middle Schools Conway Middle
High Schools Boone High
Others
Pets Allowed Yes
Senior Community No
Pet Size Extra Large (101+ Lbs.)
Ownership Fee Simple
Monthly Total Fees $14
Acceptable Financing Cash, Conventional, FHA, VA Loan
Membership Fee Required Required
Listing Terms Cash, Conventional, FHA, VA Loan
Num of Pet 6
Special Listing Condition None
Read Less Info
Want to know what your home might be worth? Contact us for a FREE valuation!

Our team is ready to help you sell your home for the highest possible price ASAP

© 2024 My Florida Regional MLS DBA Stellar MLS. All Rights Reserved.
Bought with RE/MAX TOWN CENTRE

"Molly's job is to find and attract mastery-based agents to the office, protect the culture, and make sure everyone is happy! "





