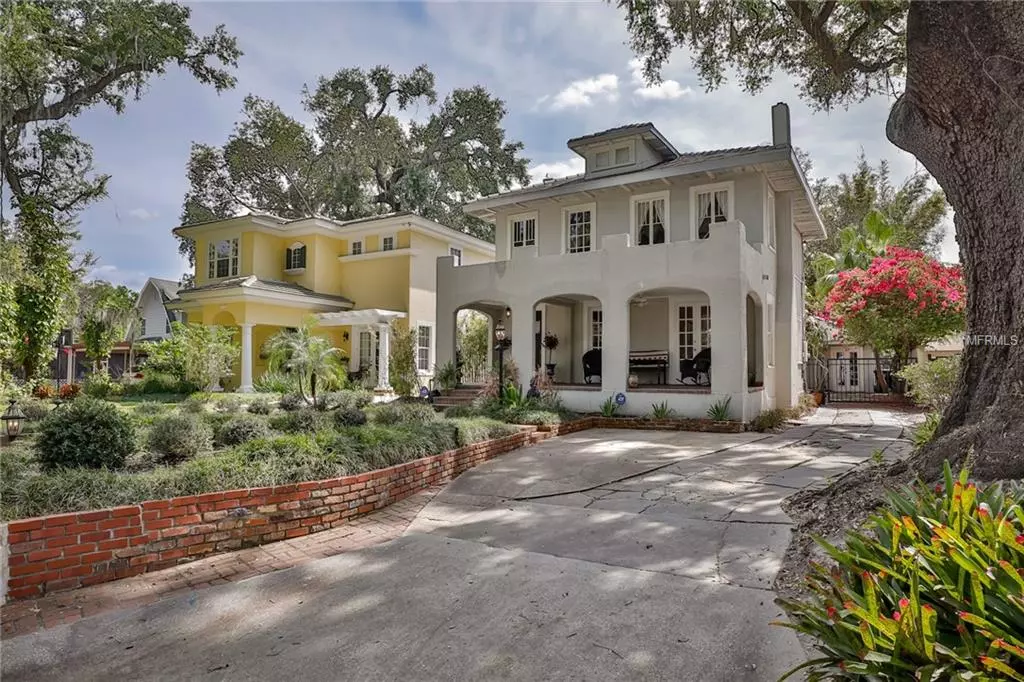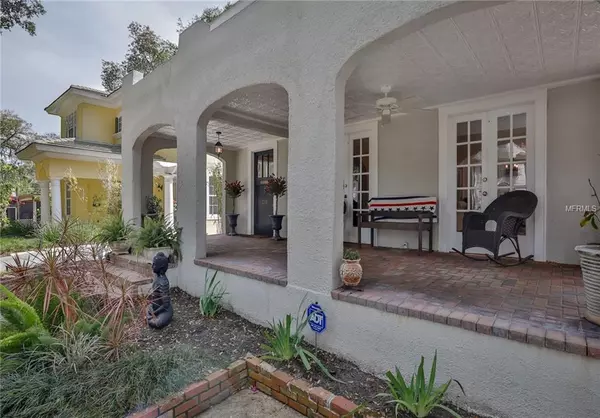$579,990
$599,990
3.3%For more information regarding the value of a property, please contact us for a free consultation.
4 Beds
4 Baths
2,995 SqFt
SOLD DATE : 06/03/2019
Key Details
Sold Price $579,990
Property Type Single Family Home
Sub Type Single Family Residence
Listing Status Sold
Purchase Type For Sale
Square Footage 2,995 sqft
Price per Sqft $193
Subdivision Phillips Place
MLS Listing ID O5770254
Sold Date 06/03/19
Bedrooms 4
Full Baths 2
Half Baths 2
Construction Status Financing
HOA Y/N No
Year Built 1928
Annual Tax Amount $7,863
Lot Size 8,276 Sqft
Acres 0.19
Property Description
This spacious WELL maintained home is full of old charm and character while offering updated modern amenities! Located in Delaney Park on a quiet cul-de-sac street. Walk to Delaney Park in 1 minute!! It offers outdoor living at its finest with the fully screened lanai and HEATED pool/spa area with a shower and 1/2 bath. The kitchen offers Jenn-Air double ovens and refrigerator, gas stove top, butcher block countertops, subway tile, walk-in pantry and built in desk. Both the living room and family room have wood burning fireplaces and tons of natural light from the many French doors and windows. The over-sized master bedroom has a private wrap around balcony overlooking the pool and views of Bougainvillea trees in full bloom. Plenty of closet space with a walk-in closet, coat closet and hall closet. The pictures showcase the tiles on the front porch ceiling, original wood floors, light fixtures, door handles and much more. GAS TANKLESS water heater. The guest house could also be used for storage or an office. There is also a BASEMENT for more storage! Come tour this home with its quick access to 408, downtown, parks, lakes, shopping and Orlando Health! Room sizes are approximate. Buyer to verify square footage.
Location
State FL
County Orange
Community Phillips Place
Zoning R-1/T/HP/A
Interior
Interior Features Built-in Features, Ceiling Fans(s), Crown Molding, Kitchen/Family Room Combo, Solid Surface Counters, Walk-In Closet(s)
Heating Central
Cooling Central Air, Wall/Window Unit(s)
Flooring Ceramic Tile, Wood
Fireplaces Type Family Room, Living Room, Wood Burning
Fireplace true
Appliance Built-In Oven, Cooktop, Dishwasher, Disposal, Refrigerator, Tankless Water Heater
Exterior
Exterior Feature Balcony, Fence, French Doors, Outdoor Shower
Pool Heated, In Ground, Outside Bath Access
Utilities Available BB/HS Internet Available, Cable Available, Natural Gas Connected, Public
Roof Type Shingle
Porch Covered, Enclosed, Screened, Side Porch, Wrap Around
Garage false
Private Pool Yes
Building
Lot Description Historic District, City Limits
Entry Level Two
Foundation Basement
Lot Size Range Up to 10,889 Sq. Ft.
Sewer Public Sewer
Water None
Structure Type Stucco
New Construction false
Construction Status Financing
Schools
Elementary Schools Blankner Elem
Middle Schools Blankner School (K-8)
High Schools Boone High
Others
Senior Community No
Ownership Fee Simple
Acceptable Financing Cash, Conventional, FHA, VA Loan
Listing Terms Cash, Conventional, FHA, VA Loan
Special Listing Condition None
Read Less Info
Want to know what your home might be worth? Contact us for a FREE valuation!

Our team is ready to help you sell your home for the highest possible price ASAP

© 2024 My Florida Regional MLS DBA Stellar MLS. All Rights Reserved.
Bought with NATIONAL REAL ESTATE LLC

"Molly's job is to find and attract mastery-based agents to the office, protect the culture, and make sure everyone is happy! "





