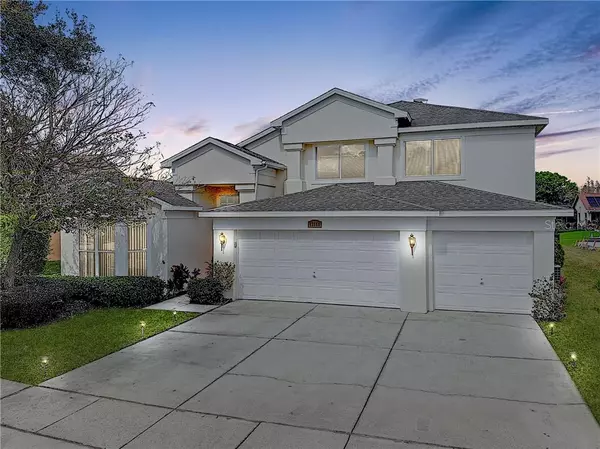$412,500
$419,000
1.6%For more information regarding the value of a property, please contact us for a free consultation.
4 Beds
3 Baths
2,604 SqFt
SOLD DATE : 06/21/2019
Key Details
Sold Price $412,500
Property Type Single Family Home
Sub Type Single Family Residence
Listing Status Sold
Purchase Type For Sale
Square Footage 2,604 sqft
Price per Sqft $158
Subdivision Hunters Creek Tr 430B Ph 01
MLS Listing ID O5760048
Sold Date 06/21/19
Bedrooms 4
Full Baths 2
Half Baths 1
Construction Status Appraisal,Inspections
HOA Fees $74/qua
HOA Y/N Yes
Year Built 1992
Annual Tax Amount $5,284
Lot Size 9,583 Sqft
Acres 0.22
Property Description
Hunters Creek is 21st Best Place to live in America!! This is exactly what Florida is all about! This beautiful two-story home has an oversized pool and spa where you can enjoy the peace and tranquility overlooking Lake Mallard. Move in ready! It has been freshly painted, brand new water softener, solar water heater, newer roof, AC, dishwasher, garbage disposal, built in speakers for surround sound and the pool & jacuzzi recently redone.
Conveniently located near The Loop Shopping Plaza and Village Shopping Mall.
Don't forget to check out Tour 1 where you can experience the 3-D walk thru and Tour 2 for the Video.
The community has Tennis Courts, Volleyball, Basketball, Playground and a Golf Course. This home in Hunters Creek, you’re walking distance from Publix, CVS, Walgreens, and the new Lucky’s. Just minutes away from major highways 417 & 528 making easy access to Walt Disney World, Disney Springs, Sea World, Universal Studios, City Walk, Downtown Orlando, Orlando International Airport and The New Medical City in Lake Nona.
Location
State FL
County Orange
Community Hunters Creek Tr 430B Ph 01
Zoning P-D
Rooms
Other Rooms Breakfast Room Separate, Formal Dining Room Separate, Formal Living Room Separate
Interior
Interior Features Ceiling Fans(s), Eat-in Kitchen, High Ceilings, Kitchen/Family Room Combo, Living Room/Dining Room Combo, Open Floorplan, Walk-In Closet(s)
Heating Central
Cooling Central Air
Flooring Bamboo, Carpet, Ceramic Tile
Fireplaces Type Decorative
Fireplace true
Appliance Convection Oven, Dishwasher, Microwave, Refrigerator
Laundry Inside
Exterior
Exterior Feature Sliding Doors, Tennis Court(s)
Garage Driveway, Garage Door Opener
Garage Spaces 3.0
Pool In Ground
Utilities Available Cable Available, Cable Connected, Electricity Connected, Sprinkler Recycled
View Y/N 1
Water Access 1
Water Access Desc Lake
View Water
Roof Type Other,Shingle
Porch Deck
Attached Garage true
Garage true
Private Pool Yes
Building
Foundation Slab
Lot Size Range Up to 10,889 Sq. Ft.
Sewer Public Sewer
Water Public
Structure Type Block,Stucco
New Construction false
Construction Status Appraisal,Inspections
Schools
Elementary Schools Endeavor Elem
Middle Schools Hunter'S Creek Middle
High Schools Freedom High School
Others
Pets Allowed Yes
Senior Community No
Ownership Fee Simple
Membership Fee Required Required
Special Listing Condition None
Read Less Info
Want to know what your home might be worth? Contact us for a FREE valuation!

Our team is ready to help you sell your home for the highest possible price ASAP

© 2024 My Florida Regional MLS DBA Stellar MLS. All Rights Reserved.
Bought with AMERITEAM REALTY INC.

"Molly's job is to find and attract mastery-based agents to the office, protect the culture, and make sure everyone is happy! "





