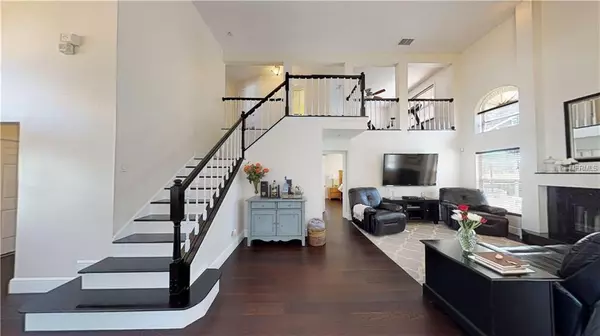$370,000
$374,900
1.3%For more information regarding the value of a property, please contact us for a free consultation.
3 Beds
3 Baths
2,111 SqFt
SOLD DATE : 04/18/2019
Key Details
Sold Price $370,000
Property Type Single Family Home
Sub Type Single Family Residence
Listing Status Sold
Purchase Type For Sale
Square Footage 2,111 sqft
Price per Sqft $175
Subdivision Hunters Creek Tr 115 Ph 01
MLS Listing ID O5764316
Sold Date 04/18/19
Bedrooms 3
Full Baths 2
Half Baths 1
Construction Status Inspections
HOA Fees $102/qua
HOA Y/N Yes
Year Built 1994
Annual Tax Amount $4,346
Lot Size 7,405 Sqft
Acres 0.17
Property Description
BACK ON MARKET - Absolutely stunning home with plenty of space in the elegant GATED community of Delvin Green in Hunters Creek. This perfect POOL single family home is the GOLF lovers paradise with 18 holes golf course literally in your backyard. This 3 bedroom (plus a flex space), 2 1/2 bath home sits on a unique lot with WATERVIEW and amazing views of Hunter's Creek Golf Club. This rare to find home features a grand foyer entry, a formal dining room, a formal living room, open and airy floorplan with volume ceilings, is a perfect place to gathering with friends and family. Enjoy your beautiful hardwood floors throughout the main living space and your fully renovated kitchen with top of the line stainless steel appliances, GRANITE countertops, glass tile backsplash, wall mounted oven and microwave, dishwasher and refrigerator. The kitchen also opens to the family room with wood burning fireplace and views of the pool and golf course. A brand new laundry room with top/bottom wash and dryer, cabinets for organization and service sink located on the first floor close to the powder room makes you day-by-day shores practical and easy. The master bedroom SUITE is sure to IMPRESS featuring an OVERSIZE walking closet and an en suite master bath with double vanity jetted jacuzzi tub, and a separate walk-in floor-to-ceiling TRAVERTINE tile and STEAM ROOM. A wood staircase leads to the second level where you find the other two bedrooms and an open loft that you can use as an office, flex space or a 2nd family room.
Location
State FL
County Orange
Community Hunters Creek Tr 115 Ph 01
Zoning P-D
Interior
Interior Features Cathedral Ceiling(s), Ceiling Fans(s), Sauna, Thermostat
Heating Electric
Cooling Central Air
Flooring Bamboo, Carpet, Ceramic Tile
Fireplace true
Appliance Dryer, Microwave, Range, Refrigerator, Washer
Exterior
Exterior Feature Rain Gutters
Garage Spaces 2.0
Pool In Ground
Community Features Deed Restrictions, Gated, Golf Carts OK, Golf
Utilities Available Cable Available, Electricity Available, Phone Available, Public
Waterfront true
Waterfront Description Pond
View Y/N 1
Roof Type Shingle
Attached Garage true
Garage true
Private Pool Yes
Building
Foundation Slab
Lot Size Range Up to 10,889 Sq. Ft.
Sewer Private Sewer
Water Public
Structure Type Block,Stucco
New Construction false
Construction Status Inspections
Others
Pets Allowed Yes
Senior Community No
Ownership Fee Simple
Monthly Total Fees $102
Membership Fee Required Required
Special Listing Condition None
Read Less Info
Want to know what your home might be worth? Contact us for a FREE valuation!

Our team is ready to help you sell your home for the highest possible price ASAP

© 2024 My Florida Regional MLS DBA Stellar MLS. All Rights Reserved.
Bought with KELLER WILLIAMS AT THE PARKS

"Molly's job is to find and attract mastery-based agents to the office, protect the culture, and make sure everyone is happy! "





