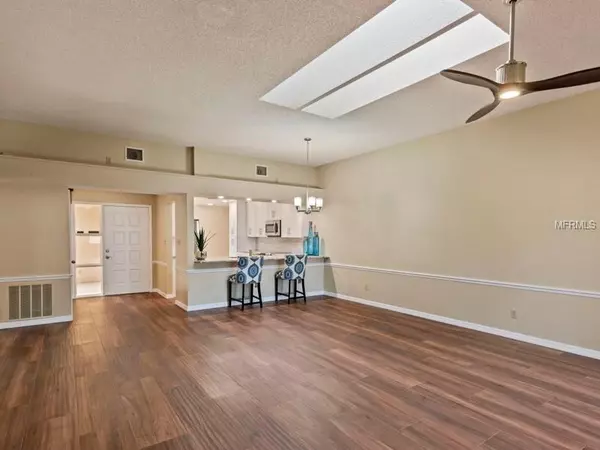$340,000
$349,900
2.8%For more information regarding the value of a property, please contact us for a free consultation.
3 Beds
2 Baths
1,758 SqFt
SOLD DATE : 04/16/2019
Key Details
Sold Price $340,000
Property Type Townhouse
Sub Type Townhouse
Listing Status Sold
Purchase Type For Sale
Square Footage 1,758 sqft
Price per Sqft $193
Subdivision Sandpointe Twnhs Sec 05
MLS Listing ID O5764199
Sold Date 04/16/19
Bedrooms 3
Full Baths 2
Construction Status Appraisal,Financing,Inspections
HOA Fees $297/mo
HOA Y/N Yes
Year Built 1988
Annual Tax Amount $3,856
Lot Size 3,484 Sqft
Acres 0.08
Property Description
Sandpointe is one of the Most Desirable Gated Townhome Communities in the Heart of Dr. Phillips! This highly sought after Single Story, End-Unit ‘Capri model’ has been beautifully & meticulously Remodeled. Enter through a private gated Courtyard beautifully landscaped w/outside lighting, into a spacious & open floor plan w/3 bdrms/2 baths plus a 2 car garage. Gorgeous New Wood Tile Flooring, ‘Level 5’ Granite & all new lighting throughout. Brand new fully custom kitchen w/Breakfast Bar featuring New high-end Stainless Steel appliances including a convection microwave, 42" high upper cabinets w/soft-close doors & drawers plus ‘Level 5’ granite counters. Master Suite w/a garden tub plus a shower, double vanities w/translucent granite & a walk-in closet. To allow even more living space, this unit has a rear room allowing an option for a lg office & Murphy bed room. This is a 'Carefree living' community which takes care of each units exterior & Tile roof maintenance, all of the lawn maintenance plus a termite bond. Enjoy the htd comm pool as well as the fitness center & tennis courts. This location is so perfect as you are nestled in the middle of everything that Dr. Phillips has to offer. Easily stroll to Trader Joe’s & The Parkside Community Park. The Marketplace is across the street w/many shops & restaurants including Publix & Starbucks. Enjoy the many restaurants on the famous ‘Restaurant Row’ and so much more. Minutes from major highways, attractions & all of the theme parks that Orlando has to offer!
Location
State FL
County Orange
Community Sandpointe Twnhs Sec 05
Zoning R-3
Rooms
Other Rooms Attic, Bonus Room, Inside Utility
Interior
Interior Features Cathedral Ceiling(s), Ceiling Fans(s), Eat-in Kitchen, Living Room/Dining Room Combo, Open Floorplan, Solid Surface Counters, Solid Wood Cabinets, Stone Counters, Thermostat, Vaulted Ceiling(s), Walk-In Closet(s)
Heating Central, Electric
Cooling Central Air
Flooring Tile
Fireplace false
Appliance Dishwasher, Disposal, Electric Water Heater, Microwave, Range, Refrigerator
Laundry Inside, Laundry Room
Exterior
Exterior Feature Irrigation System, Lighting, Sliding Doors
Parking Features Driveway, Garage Door Opener
Garage Spaces 2.0
Community Features Association Recreation - Owned, Deed Restrictions, Fitness Center, Gated, Golf Carts OK, Irrigation-Reclaimed Water, Pool, Tennis Courts
Utilities Available BB/HS Internet Available, Cable Available, Electricity Available, Electricity Connected, Fire Hydrant, Phone Available, Public, Sewer Available, Sewer Connected, Sprinkler Recycled, Street Lights, Underground Utilities, Water Available
Amenities Available Fitness Center, Gated, Pool, Security, Tennis Court(s)
View Trees/Woods
Roof Type Tile
Porch Porch
Attached Garage true
Garage true
Private Pool No
Building
Lot Description Paved, Private
Story 1
Entry Level One
Foundation Slab
Lot Size Range Up to 10,889 Sq. Ft.
Sewer Public Sewer
Water Public
Architectural Style Spanish/Mediterranean
Structure Type Block,Stucco
New Construction false
Construction Status Appraisal,Financing,Inspections
Schools
Elementary Schools Dr. Phillips Elem
Middle Schools Southwest Middle
High Schools Dr. Phillips High
Others
Pets Allowed Yes
HOA Fee Include Pool,Escrow Reserves Fund,Maintenance Structure,Maintenance Grounds,Management,Pool,Private Road,Recreational Facilities,Security
Senior Community No
Pet Size Medium (36-60 Lbs.)
Ownership Fee Simple
Monthly Total Fees $297
Acceptable Financing Cash, Conventional, FHA, VA Loan
Membership Fee Required Required
Listing Terms Cash, Conventional, FHA, VA Loan
Num of Pet 2
Special Listing Condition None
Read Less Info
Want to know what your home might be worth? Contact us for a FREE valuation!

Our team is ready to help you sell your home for the highest possible price ASAP

© 2024 My Florida Regional MLS DBA Stellar MLS. All Rights Reserved.
Bought with INSIGHT REALTY LLC

"Molly's job is to find and attract mastery-based agents to the office, protect the culture, and make sure everyone is happy! "





