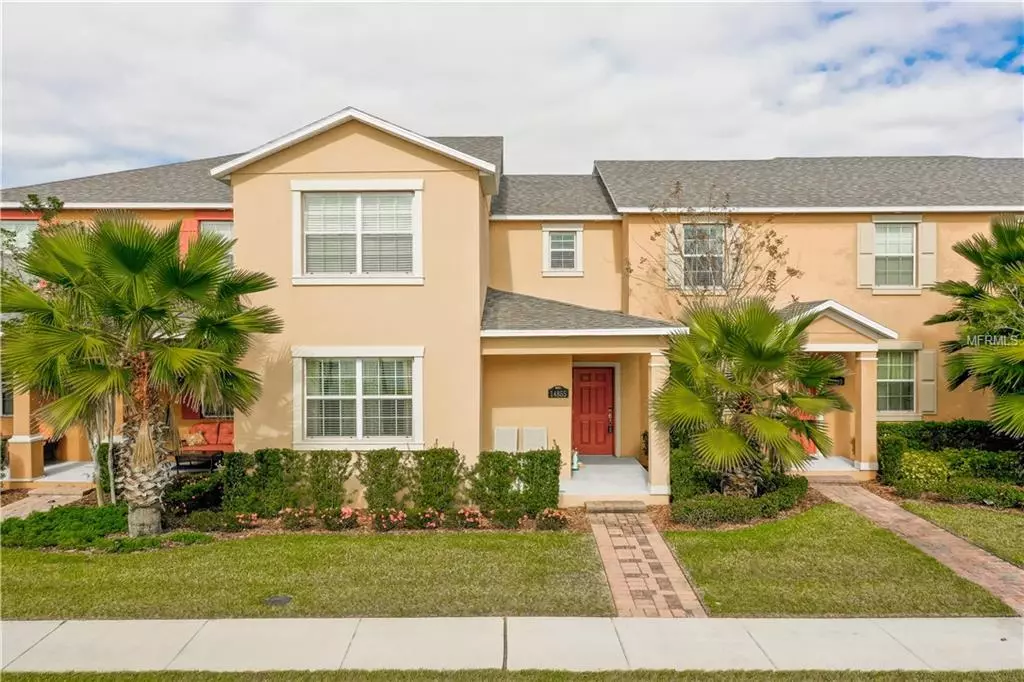$269,000
$272,900
1.4%For more information regarding the value of a property, please contact us for a free consultation.
4 Beds
3 Baths
2,000 SqFt
SOLD DATE : 03/25/2019
Key Details
Sold Price $269,000
Property Type Townhouse
Sub Type Townhouse
Listing Status Sold
Purchase Type For Sale
Square Footage 2,000 sqft
Price per Sqft $134
Subdivision Signature Lakes Ph 3B-6
MLS Listing ID O5762532
Sold Date 03/25/19
Bedrooms 4
Full Baths 2
Half Baths 1
Construction Status Appraisal,Financing,Inspections
HOA Fees $210/mo
HOA Y/N Yes
Year Built 2016
Annual Tax Amount $432
Lot Size 3,049 Sqft
Acres 0.07
Property Description
Prime location in the heart of Horizon West. Nearby schools and close to shopping, highways, medical facilities, Theme Parks and more. Newer 3-bedroom Townhouse features Upgraded Kitchen including Granite counter tops, Wood Cabinets, Stainless Steel appliances, tile floors on the first floor and wet areas, blinds, ceiling fans and more. Pond view lot for relaxing on the inviting front porch and view of sunset and Fireworks at Disney at night! See this lovely Townhouse now! HOA fee includes HD Cable with HBO and 1 Box, High Speed Internet from Brighthouse, Pools, Club House,parks, playgrounds, Fitness center, Arcade, Walking trails and more. Walking distance to Top Rated Elementary and Middle School! This maintenance free town home has a lovely pond view and is in very close proximity to parks, playgrounds and is convenient to highways, shopping, restaurants and theme parks!
Location
State FL
County Orange
Community Signature Lakes Ph 3B-6
Zoning P-D
Interior
Interior Features Ceiling Fans(s), Living Room/Dining Room Combo, Open Floorplan, Solid Wood Cabinets, Stone Counters, Thermostat, Walk-In Closet(s)
Heating Central, Electric, Heat Pump
Cooling Central Air
Flooring Carpet, Ceramic Tile
Fireplace false
Appliance Dishwasher, Disposal, Microwave, Range, Refrigerator
Exterior
Exterior Feature Irrigation System, Sidewalk
Parking Features Garage Door Opener, Garage Faces Rear
Garage Spaces 2.0
Community Features Deed Restrictions, Fitness Center, Park, Playground, Pool, Sidewalks
Utilities Available Electricity Connected, Fire Hydrant, Public, Sewer Connected, Street Lights, Underground Utilities
Roof Type Shingle
Attached Garage false
Garage true
Private Pool No
Building
Foundation Slab
Lot Size Range Up to 10,889 Sq. Ft.
Sewer Public Sewer
Water Public
Structure Type Block,Stucco
New Construction false
Construction Status Appraisal,Financing,Inspections
Others
Pets Allowed No
HOA Fee Include Cable TV,Pool,Internet,Maintenance Structure,Maintenance Grounds,Pool
Senior Community No
Ownership Fee Simple
Monthly Total Fees $298
Acceptable Financing Cash, Conventional, FHA, VA Loan
Membership Fee Required Required
Listing Terms Cash, Conventional, FHA, VA Loan
Special Listing Condition None
Read Less Info
Want to know what your home might be worth? Contact us for a FREE valuation!

Our team is ready to help you sell your home for the highest possible price ASAP

© 2024 My Florida Regional MLS DBA Stellar MLS. All Rights Reserved.
Bought with MULTI CHOICE REALTY LLC

"Molly's job is to find and attract mastery-based agents to the office, protect the culture, and make sure everyone is happy! "





