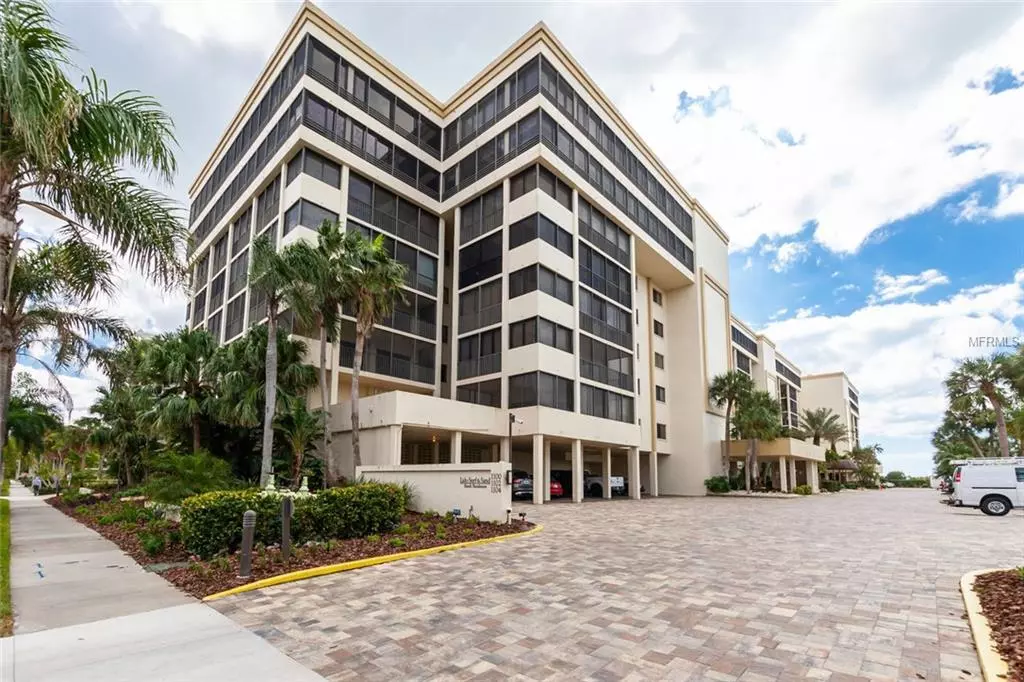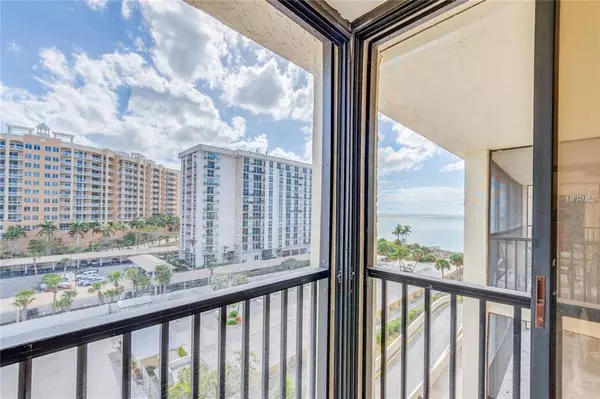$320,000
$325,000
1.5%For more information regarding the value of a property, please contact us for a free consultation.
1 Bed
2 Baths
918 SqFt
SOLD DATE : 03/01/2019
Key Details
Sold Price $320,000
Property Type Condo
Sub Type Condominium
Listing Status Sold
Purchase Type For Sale
Square Footage 918 sqft
Price per Sqft $348
Subdivision Lido Surf & Sand
MLS Listing ID A4425292
Sold Date 03/01/19
Bedrooms 1
Full Baths 1
Half Baths 1
Condo Fees $2,554
Construction Status Inspections
HOA Y/N No
Originating Board Stellar MLS
Year Built 1976
Annual Tax Amount $4,771
Property Description
Remodeled Lido Beach getaway with 7th floor views of the Gulf of Mexico and the bay. Its open kitchen has wood cabinets, stainless appliances, and granite bar with seating. The large master bedroom includes a walk-in closet and bath with walk-in shower. A half bath and washer/dryer hookup add extra convenience. Enjoy the views and the warm winter sun from the spacious, southern exposure balcony. The unit is offered furnished; it has beautiful new carpet throughout as well as newly tiled lanai. An assigned under-building parking space in the secured garage is included. A dog or cat 25 pounds or under is welcome. Lido Surf and Sand has a Gulfside pool and spa, fitness facility, onsite management, secured building and garage entrances. Recent capital improvements include a new roof, new plumbing, refurbished pool, and paver drive and parking area.
Location
State FL
County Sarasota
Community Lido Surf & Sand
Zoning RMF4
Interior
Interior Features Open Floorplan, Solid Surface Counters, Solid Wood Cabinets, Walk-In Closet(s)
Heating Central, Electric
Cooling Central Air
Flooring Carpet, Ceramic Tile, Tile
Furnishings Furnished
Fireplace false
Appliance Dishwasher, Disposal, Electric Water Heater, Microwave, Range, Refrigerator
Laundry Laundry Closet
Exterior
Exterior Feature Balcony, Sliding Doors
Parking Features Assigned, Guest, Reserved, Under Building
Pool Gunite, Heated, In Ground
Community Features Association Recreation - Owned, Deed Restrictions, Fitness Center, Pool, Sidewalks, Water Access, Waterfront
Utilities Available Cable Connected, Electricity Connected, Public, Sewer Connected, Water Available
Amenities Available Cable TV, Elevator(s), Fitness Center, Laundry, Lobby Key Required, Maintenance, Pool, Recreation Facilities, Security, Spa/Hot Tub, Storage
Waterfront Description Beach - Private, Gulf/Ocean
View Y/N 1
Water Access 1
Water Access Desc Beach - Private,Gulf/Ocean
View Water
Roof Type Concrete
Porch Covered, Screened
Garage false
Private Pool No
Building
Lot Description CoastalConstruction Control Line, FloodZone, Sidewalk
Story 8
Entry Level One
Foundation Stilt/On Piling
Lot Size Range Non-Applicable
Sewer Public Sewer
Water Public
Architectural Style Traditional
Structure Type Stucco
New Construction false
Construction Status Inspections
Schools
Elementary Schools Southside Elementary
Middle Schools Booker Middle
High Schools Booker High
Others
Pets Allowed Size Limit, Yes
HOA Fee Include Cable TV, Pool, Escrow Reserves Fund, Fidelity Bond, Insurance, Maintenance Structure, Maintenance Grounds, Management, Pool, Security, Sewer, Trash, Water
Senior Community No
Pet Size Small (16-35 Lbs.)
Ownership Fee Simple
Acceptable Financing Cash, Conventional
Listing Terms Cash, Conventional
Num of Pet 1
Special Listing Condition None
Read Less Info
Want to know what your home might be worth? Contact us for a FREE valuation!

Our team is ready to help you sell your home for the highest possible price ASAP

© 2024 My Florida Regional MLS DBA Stellar MLS. All Rights Reserved.
Bought with MICHAEL SAUNDERS & COMPANY

"Molly's job is to find and attract mastery-based agents to the office, protect the culture, and make sure everyone is happy! "





