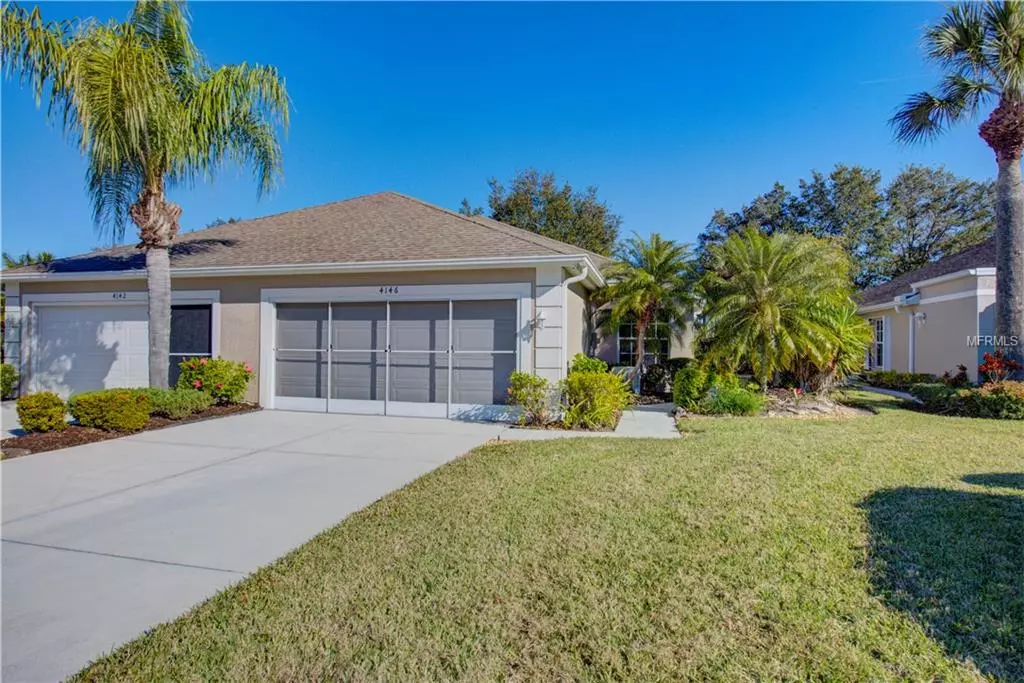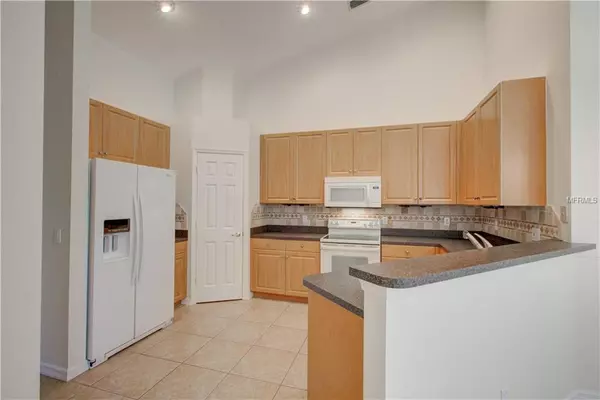$198,000
$205,000
3.4%For more information regarding the value of a property, please contact us for a free consultation.
2 Beds
2 Baths
1,488 SqFt
SOLD DATE : 04/30/2019
Key Details
Sold Price $198,000
Property Type Single Family Home
Sub Type Villa
Listing Status Sold
Purchase Type For Sale
Square Footage 1,488 sqft
Price per Sqft $133
Subdivision Villas Of Sabal Trace
MLS Listing ID A4425168
Sold Date 04/30/19
Bedrooms 2
Full Baths 2
Construction Status Financing,Inspections
HOA Fees $223/qua
HOA Y/N Yes
Year Built 2003
Annual Tax Amount $1,575
Lot Size 5,662 Sqft
Acres 0.13
Property Description
Beautiful Sabal Trace villa shows like a model. This home provides lots of options. It is configured as a 3/2 or 2/2 plus. Open floor plan, vaulted ceilings, fresh paint and new carpet make this a must see. A screened covered lanai with access from the main living area brings the outside in. The kitchen features upgraded cabinets, appliances, breakfast bar and a built-in desk. An oversize pantry means all your kitchen needs are within easy reach. Master bedroom features lake views and two walk-in closets for plenty of storage. The en-suite bathroom has a double vanity and upgraded grab bars in both the shower and water closet area. Large second and third bedrooms are adjacent to a full bath and are split from the master. Laundry area comes with a huge bonus storage closet. The community offers a pool, fitness center and community room. The Villas of Sabal Trace has a busy social calendar like book clubs, monthly parties, walking and exercise groups. This beautiful gated community is next to miles of walking and bike trails. Sabal Trace golf course just one of several golf courses in the area. You are minutes away from the beach and the new Atlanta Braves spring training facility.
Location
State FL
County Sarasota
Community Villas Of Sabal Trace
Zoning RSF3
Rooms
Other Rooms Formal Dining Room Separate, Great Room
Interior
Interior Features Ceiling Fans(s), Open Floorplan, Solid Surface Counters, Split Bedroom, Vaulted Ceiling(s), Walk-In Closet(s), Window Treatments
Heating Central, Electric
Cooling Central Air
Flooring Carpet, Tile
Fireplace false
Appliance Dishwasher, Dryer, Range, Refrigerator, Washer
Laundry Laundry Room
Exterior
Exterior Feature Sliding Doors
Parking Features Driveway, Garage Door Opener
Garage Spaces 2.0
Community Features Gated, Pool, Tennis Courts
Utilities Available Cable Available, Electricity Available, Public, Underground Utilities
Amenities Available Pool
View Trees/Woods
Roof Type Shingle
Porch Covered, Rear Porch, Screened
Attached Garage true
Garage true
Private Pool No
Building
Lot Description Paved
Foundation Slab
Lot Size Range Up to 10,889 Sq. Ft.
Sewer Public Sewer
Water Public
Architectural Style Florida
Structure Type Stucco
New Construction false
Construction Status Financing,Inspections
Schools
Elementary Schools Lamarque Elementary
Middle Schools Heron Creek Middle
High Schools North Port High
Others
Pets Allowed Yes
HOA Fee Include Pool,Management
Senior Community No
Pet Size Large (61-100 Lbs.)
Ownership Fee Simple
Acceptable Financing Cash, Conventional
Membership Fee Required Required
Listing Terms Cash, Conventional
Num of Pet 2
Special Listing Condition None
Read Less Info
Want to know what your home might be worth? Contact us for a FREE valuation!

Our team is ready to help you sell your home for the highest possible price ASAP

© 2025 My Florida Regional MLS DBA Stellar MLS. All Rights Reserved.
Bought with KW PEACE RIVER PARTNERS
"Molly's job is to find and attract mastery-based agents to the office, protect the culture, and make sure everyone is happy! "





