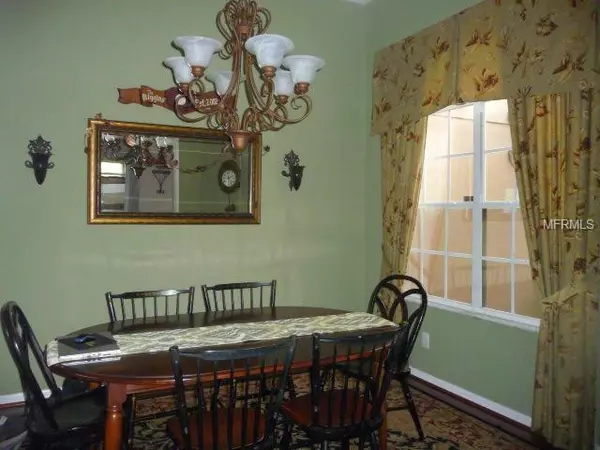$478,000
$485,000
1.4%For more information regarding the value of a property, please contact us for a free consultation.
5 Beds
3 Baths
3,309 SqFt
SOLD DATE : 02/26/2019
Key Details
Sold Price $478,000
Property Type Single Family Home
Sub Type Single Family Residence
Listing Status Sold
Purchase Type For Sale
Square Footage 3,309 sqft
Price per Sqft $144
Subdivision Wintermere Pointe Ph 02 46/141
MLS Listing ID G5010732
Sold Date 02/26/19
Bedrooms 5
Full Baths 3
Construction Status Inspections
HOA Fees $39
HOA Y/N Yes
Year Built 2002
Annual Tax Amount $3,912
Lot Size 0.270 Acres
Acres 0.27
Property Description
Bring your buyers to this move in ready home with a water and conservation view. Imagine sitting poolside with no rear neighbors making this the private family retreat you are looking for. Gated community is located in a sought after school district, near major roads, dining, shopping and entertainment. This home has been lovingly maintained by seller. New roof in 17. New A/C in 15. Solar for pool in 17. Pull into the 3 car driveway and notice the manicured lawn and well trimmed palm trees. Step into the foyer with custom tile. Dining area to the right for formal dining. Office or formal dining room to the left. 5th bedroom is being used as an exercise room with an adjoining bath. Ahead to the family room with access through sliders out to the covered patio and amazing pool. Plenty of space for entertaining or just enjoying the water view. Master bedroom has plantation shutters, tray ceiling,and access to patio also. His and her closets, soaking tub, separate shower and dual vanities. The breakfast area has a great view of pool and pond beyond. The kitchen is ready for the cook! Double oven with cooktop, corian countertops, island, breakfast bar and closet pantry. Plan your menu at the kitchen desk. Laundry room is large and a great place to store the shoes,coats and backpacks. 3 additional bedrooms share the pool planned bath. Follow the stairs to a bonus space. Perfect for home schooling, game room, playroom or media room. 3 car garage leaves plenty of place to store adult toys. Make this home your own!
Location
State FL
County Orange
Community Wintermere Pointe Ph 02 46/141
Zoning R-1
Rooms
Other Rooms Bonus Room, Den/Library/Office, Family Room, Formal Dining Room Separate, Inside Utility
Interior
Interior Features Ceiling Fans(s), High Ceilings, Solid Surface Counters, Split Bedroom, Tray Ceiling(s), Walk-In Closet(s), Window Treatments
Heating Central, Electric
Cooling Central Air
Flooring Carpet, Ceramic Tile, Laminate
Furnishings Unfurnished
Fireplace false
Appliance Built-In Oven, Cooktop, Dishwasher, Disposal, Electric Water Heater, Refrigerator
Laundry Inside, Laundry Room
Exterior
Exterior Feature Irrigation System, Rain Gutters, Sidewalk, Sliding Doors, Sprinkler Metered
Parking Features Garage Door Opener
Garage Spaces 3.0
Pool Heated, In Ground, Pool Sweep, Salt Water, Solar Cover, Solar Heat
Community Features Deed Restrictions, Gated, Playground, Sidewalks, Tennis Courts
Utilities Available Cable Connected, Public, Sewer Connected, Sprinkler Meter, Street Lights, Underground Utilities
Waterfront Description Pond
View Y/N 1
Water Access 1
Water Access Desc Pond
View Water
Roof Type Shingle
Porch Covered, Patio, Screened
Attached Garage true
Garage true
Private Pool Yes
Building
Lot Description Conservation Area, City Limits, Level, Sidewalk, Paved, Private
Entry Level One
Foundation Slab
Lot Size Range 1/4 Acre to 21779 Sq. Ft.
Sewer Public Sewer
Water Public
Architectural Style Contemporary
Structure Type Block,Stone,Stucco
New Construction false
Construction Status Inspections
Others
Pets Allowed Yes
HOA Fee Include Private Road
Senior Community No
Ownership Fee Simple
Monthly Total Fees $79
Acceptable Financing Cash, Conventional, FHA, VA Loan
Membership Fee Required Required
Listing Terms Cash, Conventional, FHA, VA Loan
Special Listing Condition None
Read Less Info
Want to know what your home might be worth? Contact us for a FREE valuation!

Our team is ready to help you sell your home for the highest possible price ASAP

© 2024 My Florida Regional MLS DBA Stellar MLS. All Rights Reserved.
Bought with EAST PEARL REALTY

"Molly's job is to find and attract mastery-based agents to the office, protect the culture, and make sure everyone is happy! "





