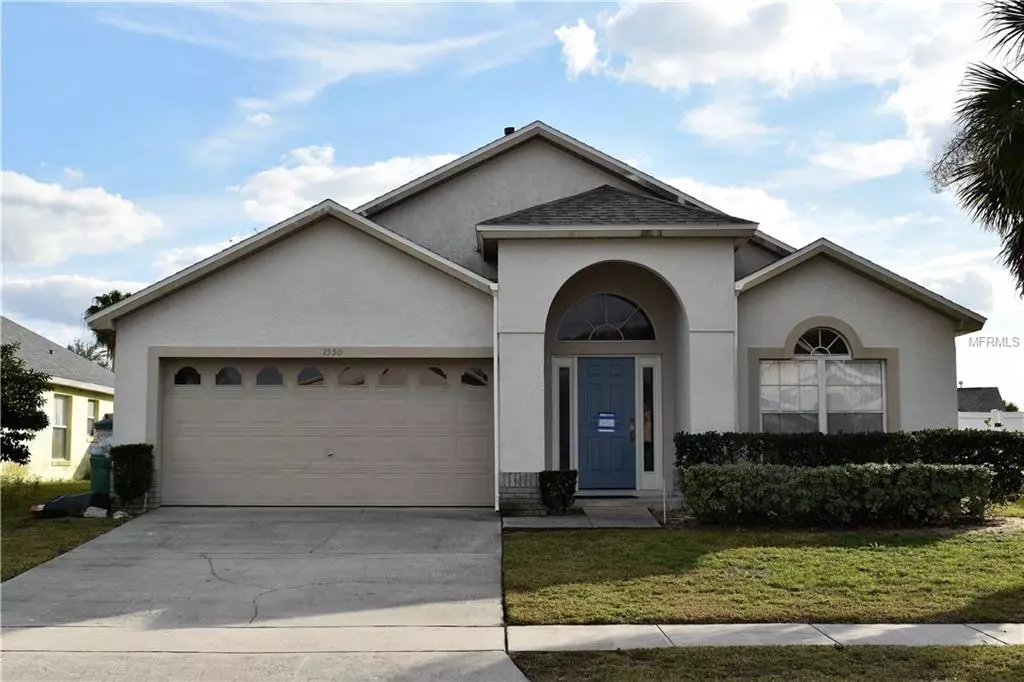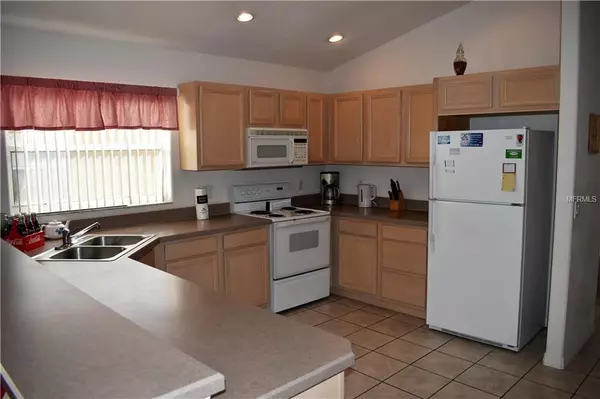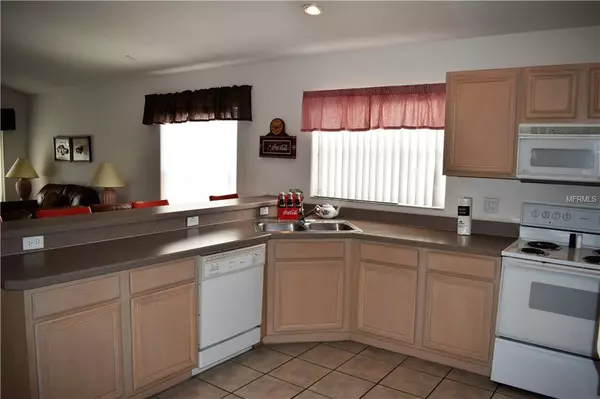$240,000
$244,900
2.0%For more information regarding the value of a property, please contact us for a free consultation.
4 Beds
2 Baths
2,061 SqFt
SOLD DATE : 03/01/2019
Key Details
Sold Price $240,000
Property Type Single Family Home
Sub Type Single Family Residence
Listing Status Sold
Purchase Type For Sale
Square Footage 2,061 sqft
Price per Sqft $116
Subdivision Indian Ridge Villas Ph 03
MLS Listing ID P4904111
Sold Date 03/01/19
Bedrooms 4
Full Baths 2
Construction Status Inspections
HOA Y/N No
Year Built 1997
Annual Tax Amount $3,616
Lot Size 7,405 Sqft
Acres 0.17
Property Description
Located just off 192 close to Disney in the popular Indian Oaks community. Great open floor plan with plenty of space. Towards the front of the home you will find the formal living and dining areas – separated by a feature divider with columns. At the heart of the home is a fully equipped kitchen with plenty of cabinets, closet pantry, desk and large breakfast bar. The family room with sliding patio doors provides access to a covered lania overlooking the south facing, inground heated pool and extended deck area. The master bedroom benefits from a large en-suite bathroom with his and her sinks, shower, separate tub and sky light providing plenty of natural light. The three good sized bedrooms with house bathroom are towards the rear of the property. Sold fully furnished and benefiting from a new A/C unit in 2017 and a new roof in December 2018 make this one needs to be on your list !!
Location
State FL
County Osceola
Community Indian Ridge Villas Ph 03
Zoning OPUD
Interior
Interior Features Open Floorplan
Heating Central
Cooling Central Air
Flooring Carpet, Ceramic Tile
Furnishings Furnished
Fireplace false
Appliance Dishwasher, Dryer, Microwave, Refrigerator, Washer
Laundry Inside
Exterior
Exterior Feature Sliding Doors
Parking Features Driveway
Garage Spaces 2.0
Pool In Ground
Utilities Available Public
Roof Type Shingle
Porch Screened
Attached Garage true
Garage true
Private Pool Yes
Building
Foundation Slab
Lot Size Range Up to 10,889 Sq. Ft.
Sewer Public Sewer
Water Public
Architectural Style Contemporary
Structure Type Block,Stucco
New Construction false
Construction Status Inspections
Others
Pets Allowed Yes
Senior Community No
Ownership Fee Simple
Acceptable Financing Cash, Conventional
Membership Fee Required None
Listing Terms Cash, Conventional
Special Listing Condition None
Read Less Info
Want to know what your home might be worth? Contact us for a FREE valuation!

Our team is ready to help you sell your home for the highest possible price ASAP

© 2024 My Florida Regional MLS DBA Stellar MLS. All Rights Reserved.
Bought with LA ROSA REALTY, LLC

"Molly's job is to find and attract mastery-based agents to the office, protect the culture, and make sure everyone is happy! "





