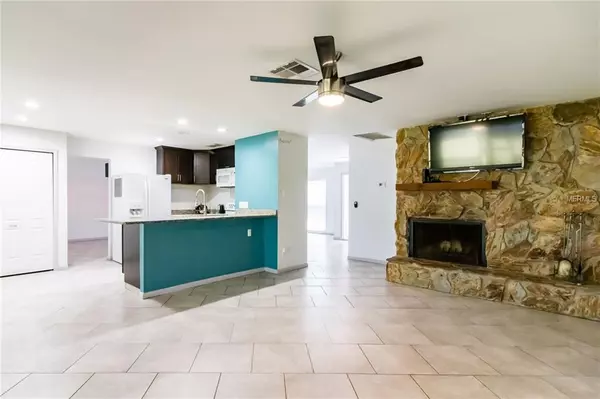$210,000
$224,700
6.5%For more information regarding the value of a property, please contact us for a free consultation.
4 Beds
2 Baths
1,820 SqFt
SOLD DATE : 05/23/2019
Key Details
Sold Price $210,000
Property Type Single Family Home
Sub Type Single Family Residence
Listing Status Sold
Purchase Type For Sale
Square Footage 1,820 sqft
Price per Sqft $115
Subdivision Lakemont Unit 02
MLS Listing ID T3148140
Sold Date 05/23/19
Bedrooms 4
Full Baths 2
Construction Status Inspections
HOA Y/N No
Year Built 1979
Annual Tax Amount $2,233
Lot Size 9,583 Sqft
Acres 0.22
Property Description
Location! Location! Location! This home is located in the highly desirable Lakemont subdivision in the Brandon/Valrico area. This home boasts a large open concept split floor plan with 4 bedrooms 2 bathrooms, Formal Dining, Formal Living and Family Room with a wood burning fireplace to keep you cozy on those winter nights. Large master bedroom with a full bathroom and huge closet. The kitchen has a breakfast bar and it opens to the Family Room. The leads to a huge (600 square feet) enclosed lanai that would be the perfect spot to host family & friends! There is even a large room that can be used for a playroom, pool table, or even as a separate formal living room! Located in a quiet neighborhood close to restaurants, shopping and minutes to major thoroughfares. No HOA or CDD fees! Home went through major update in 2016: New granite counter tops and kitchen cabinets; Bathroom received new vanities and deluxe massage showers; Entire floor replaced with tile throughout; replaced popcorn and drop ceilings; new lighting and fans throughout. New hot water heater in 2018.
Location
State FL
County Hillsborough
Community Lakemont Unit 02
Zoning RSC-6
Rooms
Other Rooms Family Room, Formal Dining Room Separate, Formal Living Room Separate
Interior
Interior Features Ceiling Fans(s), Eat-in Kitchen, Open Floorplan, Split Bedroom, Stone Counters
Heating Central, Electric
Cooling Central Air
Flooring Tile
Fireplaces Type Family Room
Furnishings Unfurnished
Fireplace true
Appliance Microwave, Refrigerator
Laundry In Garage
Exterior
Exterior Feature Sidewalk
Parking Features Workshop in Garage
Garage Spaces 2.0
Utilities Available BB/HS Internet Available, Cable Available, Electricity Connected, Fire Hydrant, Phone Available, Public, Sewer Connected, Street Lights, Underground Utilities
Roof Type Shingle
Porch Rear Porch
Attached Garage true
Garage true
Private Pool No
Building
Lot Description Unincorporated
Entry Level One
Foundation Slab
Lot Size Range Up to 10,889 Sq. Ft.
Sewer Public Sewer
Water Public
Architectural Style Patio, Ranch
Structure Type Block
New Construction false
Construction Status Inspections
Schools
Elementary Schools Yates-Hb
Middle Schools Mann-Hb
High Schools Brandon-Hb
Others
Senior Community No
Ownership Fee Simple
Acceptable Financing Cash, Conventional, FHA, VA Loan
Listing Terms Cash, Conventional, FHA, VA Loan
Special Listing Condition None
Read Less Info
Want to know what your home might be worth? Contact us for a FREE valuation!

Our team is ready to help you sell your home for the highest possible price ASAP

© 2024 My Florida Regional MLS DBA Stellar MLS. All Rights Reserved.
Bought with MAIN STREET RENEWAL LLC

"Molly's job is to find and attract mastery-based agents to the office, protect the culture, and make sure everyone is happy! "





