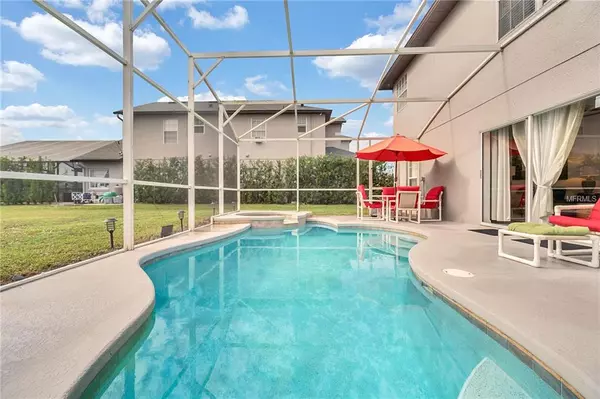$300,000
$299,990
For more information regarding the value of a property, please contact us for a free consultation.
4 Beds
3 Baths
2,433 SqFt
SOLD DATE : 02/18/2019
Key Details
Sold Price $300,000
Property Type Single Family Home
Sub Type Single Family Residence
Listing Status Sold
Purchase Type For Sale
Square Footage 2,433 sqft
Price per Sqft $123
Subdivision Rolling Hills Estates
MLS Listing ID O5753623
Sold Date 02/18/19
Bedrooms 4
Full Baths 2
Half Baths 1
Construction Status Appraisal,Inspections
HOA Fees $41/ann
HOA Y/N Yes
Year Built 1998
Annual Tax Amount $3,955
Lot Size 8,276 Sqft
Acres 0.19
Property Description
Pristine, elegant, tranquil, unique…these are just a few words to describe this gorgeous 4 bed / 3 bath pool home with beautiful, south-facing views of both the lake and fountain just beyond your backyard. This home is packed with upgrades, features, and even comes complete with furnishings making this truly move-in ready and turn-key. You and your family will love this one-of-a-kind floorplan featuring both wood flooring and tile throughout the home, vaulted ceilings, upgraded fixtures, new SS appliances, HUGE master suite with dual vanities, tub and separate shower, and well sized bedrooms through the home. Other recent updates include 2 yr old roof, AC replaced less than 5 years ago, Energy Star variable speed pool pump, fresh exterior paint, and tons of updated fixtures and hardware everywhere. This home even has a whole house security system complete with cameras at every corner of the house. This property can be used as short-term rental and is located just a short distance from Disney parks, Margaritaville Resort, water parks, and enormous amounts of dining, shopping, and Central Florida’s best entertainment. The minute you walk through the front door, you’ll know you’ve found the right home, come see this one today.
Location
State FL
County Osceola
Community Rolling Hills Estates
Zoning OPUD
Rooms
Other Rooms Inside Utility
Interior
Interior Features Ceiling Fans(s), Crown Molding, Eat-in Kitchen, High Ceilings, Solid Surface Counters, Walk-In Closet(s)
Heating Central
Cooling Central Air
Flooring Ceramic Tile, Tile
Fireplace false
Appliance Dishwasher, Disposal, Microwave, Other, Range
Laundry Laundry Room
Exterior
Exterior Feature Lighting, Other
Parking Features Garage Door Opener
Garage Spaces 2.0
Pool In Ground
Community Features Deed Restrictions, Playground
Utilities Available BB/HS Internet Available, Cable Connected, Electricity Connected, Public
Waterfront Description Pond
View Y/N 1
Roof Type Shingle
Porch Patio, Screened
Attached Garage true
Garage true
Private Pool Yes
Building
Lot Description Sidewalk, Paved
Foundation Slab
Lot Size Range Up to 10,889 Sq. Ft.
Sewer Public Sewer
Water Public
Structure Type Block,Stucco
New Construction false
Construction Status Appraisal,Inspections
Schools
Elementary Schools Westside Elem
Middle Schools West Side
High Schools Celebration High
Others
Pets Allowed Yes
Senior Community No
Ownership Fee Simple
Monthly Total Fees $41
Acceptable Financing Cash, Conventional, FHA, VA Loan
Membership Fee Required Required
Listing Terms Cash, Conventional, FHA, VA Loan
Special Listing Condition None
Read Less Info
Want to know what your home might be worth? Contact us for a FREE valuation!

Our team is ready to help you sell your home for the highest possible price ASAP

© 2024 My Florida Regional MLS DBA Stellar MLS. All Rights Reserved.
Bought with FAVORITE BROKER REAL ESTATE LLC

"Molly's job is to find and attract mastery-based agents to the office, protect the culture, and make sure everyone is happy! "





