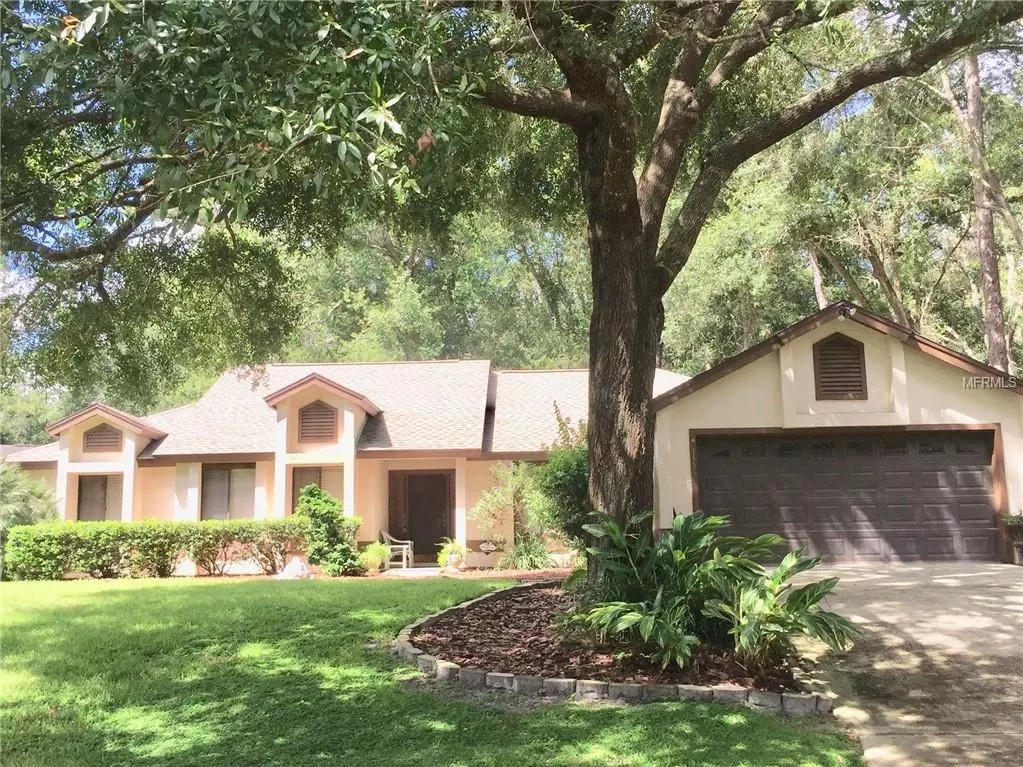$277,000
$276,500
0.2%For more information regarding the value of a property, please contact us for a free consultation.
4 Beds
2 Baths
2,082 SqFt
SOLD DATE : 02/05/2019
Key Details
Sold Price $277,000
Property Type Single Family Home
Sub Type Single Family Residence
Listing Status Sold
Purchase Type For Sale
Square Footage 2,082 sqft
Price per Sqft $133
Subdivision Woodland Terrace At Country Creek
MLS Listing ID O5737931
Sold Date 02/05/19
Bedrooms 4
Full Baths 2
Construction Status Appraisal,Financing,Inspections
HOA Fees $31/qua
HOA Y/N Yes
Year Built 1986
Annual Tax Amount $1,815
Lot Size 0.290 Acres
Acres 0.29
Property Description
It won't last!!! With close to 2100 square feet there will be room for everyone. There is so much you can do on the inside of this beautiful 4 bedroom, 2 bathroom home that sits on an over sized lot across from a retention pond and Lotus Park. This home is located in the highly desirable Community of WOODLAND TERRACE AT COUNTRY CREEK. If you're looking for a home that needs a little updating at a great price, Great Schools in the district, close to shopping and access to main roads, then this is the home for you. A split family floor plan boasts a huge Master bedroom with a walk-in closet and a massive master bath with dual sinks, a shower and a tub. There are 3 other generously spacious bedrooms. The living space in this home is endless! You will have a open and spacious Den/family room with a beautiful fireplace, large open Living room and a separate dining room. The kitchen is a great size with a breakfast nook that is open to your family room/den. You can enjoy a quiet breakfast in the nook or on your fully enclosed porch that over looks your back yard. You will need some carpeting or tile in some rooms so a $1000 allowance will be given towards flooring at closing. The roof was replaced in 2016 and A/C is roughly 15 years old but runs great and blows ice cold! This won't last.
Location
State FL
County Seminole
Community Woodland Terrace At Country Creek
Zoning PUD-RES
Interior
Interior Features Ceiling Fans(s), Eat-in Kitchen, High Ceilings, Skylight(s), Split Bedroom, Walk-In Closet(s)
Heating Central, Electric
Cooling Central Air
Flooring Carpet, Ceramic Tile, Laminate
Furnishings Unfurnished
Fireplace true
Appliance Dishwasher, Dryer, Microwave, Range, Refrigerator, Washer
Laundry Inside, Laundry Room
Exterior
Exterior Feature Irrigation System
Garage Spaces 2.0
Community Features Deed Restrictions, Park, Playground, Pool, Tennis Courts
Utilities Available Cable Available, Electricity Connected, Public, Sewer Connected
Roof Type Shingle
Porch Covered, Patio, Screened
Attached Garage true
Garage true
Private Pool No
Building
Story 1
Entry Level One
Foundation Slab
Lot Size Range 1/4 Acre to 21779 Sq. Ft.
Sewer Public Sewer
Water Public
Structure Type Stucco,Wood Frame
New Construction false
Construction Status Appraisal,Financing,Inspections
Schools
Elementary Schools Bear Lake Elementary
Middle Schools Teague Middle
High Schools Lake Brantley High
Others
Pets Allowed Yes
HOA Fee Include Pool,Maintenance Grounds,Pool
Senior Community No
Ownership Fee Simple
Monthly Total Fees $78
Acceptable Financing Cash, Conventional, FHA, VA Loan
Membership Fee Required Required
Listing Terms Cash, Conventional, FHA, VA Loan
Special Listing Condition None
Read Less Info
Want to know what your home might be worth? Contact us for a FREE valuation!

Our team is ready to help you sell your home for the highest possible price ASAP

© 2024 My Florida Regional MLS DBA Stellar MLS. All Rights Reserved.
Bought with CHARLES RUTENBERG REALTY ORLANDO

"Molly's job is to find and attract mastery-based agents to the office, protect the culture, and make sure everyone is happy! "





