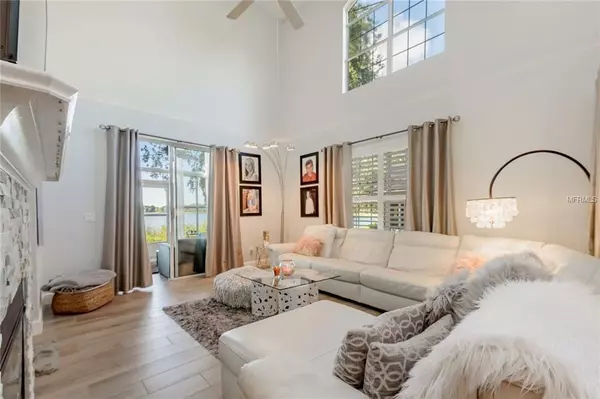$435,000
$449,000
3.1%For more information regarding the value of a property, please contact us for a free consultation.
3 Beds
3 Baths
2,333 SqFt
SOLD DATE : 12/20/2018
Key Details
Sold Price $435,000
Property Type Townhouse
Sub Type Townhouse
Listing Status Sold
Purchase Type For Sale
Square Footage 2,333 sqft
Price per Sqft $186
Subdivision Phillips Bay Condo Ph 02 Or 5723/2465
MLS Listing ID O5736777
Sold Date 12/20/18
Bedrooms 3
Full Baths 2
Half Baths 1
Construction Status No Contingency
HOA Fees $360/mo
HOA Y/N Yes
Year Built 2001
Annual Tax Amount $3,978
Lot Size 7,840 Sqft
Acres 0.18
Property Description
RARE FIND!!! TOTALLY RENOVATED LAKE FRONT TOWNHOUSE IN THE HIGHLY DESIRABLE DR PHILLIPS AREA. 18' vaulted ceilings, 36" wood tile floors, fresh paint, two-sided stone wood burning fireplace, 5 1/2" baseboards, plantation shutters, European style double sink vanities, large free standing soaking tub in master bath and new lighting throughout. Outdoor living area is enclosed and winterized with floor to ceiling windows to optimize the viewing of Spring Lake and the Orlando Eye. This home is an end unit which boasts of natural lighting. This is truly a rare find!!
Location
State FL
County Orange
Community Phillips Bay Condo Ph 02 Or 5723/2465
Zoning P-D
Rooms
Other Rooms Den/Library/Office, Florida Room
Interior
Interior Features Cathedral Ceiling(s), Ceiling Fans(s), Crown Molding, Eat-in Kitchen, High Ceilings, Stone Counters, Tray Ceiling(s)
Heating Electric
Cooling Central Air
Flooring Tile
Fireplaces Type Living Room, Wood Burning
Fireplace true
Appliance Cooktop, Dishwasher, Disposal, Dryer, Electric Water Heater, Freezer, Ice Maker, Microwave, Range, Range Hood, Refrigerator, Washer
Laundry Inside, Laundry Room
Exterior
Exterior Feature Irrigation System, Rain Gutters, Sliding Doors
Parking Features Driveway, Garage Door Opener, Parking Pad
Garage Spaces 2.0
Community Features Fitness Center, Gated, No Truck/RV/Motorcycle Parking, Pool
Utilities Available BB/HS Internet Available, Cable Connected, Electricity Connected, Public, Street Lights
Amenities Available Clubhouse, Fitness Center, Gated, Pool, Spa/Hot Tub
Waterfront Description Lake
View Y/N 1
Water Access 1
Water Access Desc Lake
View Water
Roof Type Tile
Attached Garage true
Garage true
Private Pool No
Building
Lot Description Corner Lot
Story 2
Entry Level Two
Foundation Slab
Lot Size Range Up to 10,889 Sq. Ft.
Sewer Public Sewer
Water Public
Structure Type Block,Stucco
New Construction false
Construction Status No Contingency
Schools
Elementary Schools Dr. Phillips Elem
Middle Schools Southwest Middle
High Schools Dr. Phillips High
Others
Pets Allowed Yes
HOA Fee Include Pool,Escrow Reserves Fund,Maintenance Structure,Maintenance Grounds,Management,Pool,Recreational Facilities,Security
Senior Community No
Pet Size Medium (36-60 Lbs.)
Ownership Fee Simple
Acceptable Financing Cash, Conventional, FHA, VA Loan
Membership Fee Required Required
Listing Terms Cash, Conventional, FHA, VA Loan
Num of Pet 2
Special Listing Condition None
Read Less Info
Want to know what your home might be worth? Contact us for a FREE valuation!

Our team is ready to help you sell your home for the highest possible price ASAP

© 2024 My Florida Regional MLS DBA Stellar MLS. All Rights Reserved.
Bought with LANDSMITH REALTY INC

"Molly's job is to find and attract mastery-based agents to the office, protect the culture, and make sure everyone is happy! "





