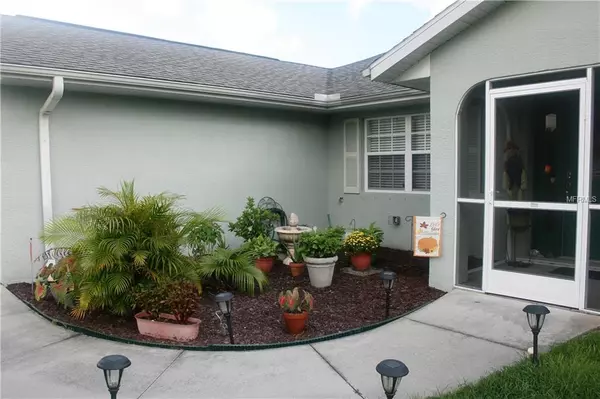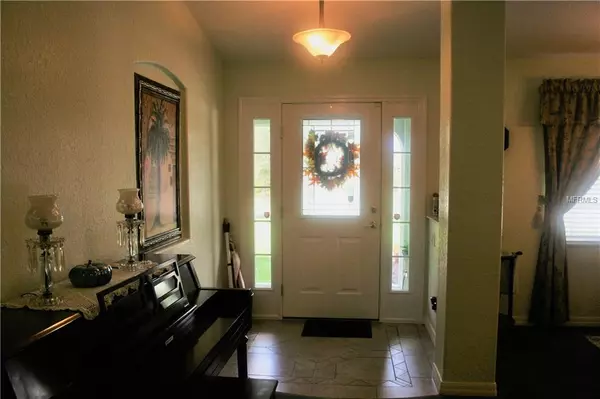$199,900
$199,900
For more information regarding the value of a property, please contact us for a free consultation.
3 Beds
2 Baths
1,799 SqFt
SOLD DATE : 06/14/2019
Key Details
Sold Price $199,900
Property Type Single Family Home
Sub Type Single Family Residence
Listing Status Sold
Purchase Type For Sale
Square Footage 1,799 sqft
Price per Sqft $111
Subdivision Port Charlotte Sub 36
MLS Listing ID A4414473
Sold Date 06/14/19
Bedrooms 3
Full Baths 2
Construction Status Appraisal,Financing,Inspections
HOA Y/N No
Year Built 2004
Annual Tax Amount $1,585
Lot Size 10,018 Sqft
Acres 0.23
Property Description
This beautiful Sundance home abounds with its open concept plan, cathedral ceilings, rounded walls and recessed lighting. Enter the Foyer into the great room overlooking the separate dining area and large open kitchen. Kitchen has ample counter space, a double porcelain sink, full appliances, a food pantry, desk/computer space and a separate eat in dinette area. Inside utility room just off the kitchen features a washer/dryer. Split living gives privacy to the lovely master suite. Master bedroom has tray ceiling, walk in closet, ceiling fan/light and sliders to the Florida room. Master bath has double sinks, a garden jacuzzi tub, separate walk in shower and private WC. Both guest bedrooms are comfortably sized and split by a large guest bathroom with full tub/shower. The front screened porch provides additional outdoor living and has a ceiling fan. Adjacent to the living room are sliders to a private Florida room with access to the back screened lanai that is shaded by a beautiful Oak tree. The wood/shingle storage shed is included. 2 car garage and extra long driveway provide ample parking for you and your guest.
Location
State FL
County Sarasota
Community Port Charlotte Sub 36
Zoning RSF2
Rooms
Other Rooms Breakfast Room Separate, Florida Room, Formal Dining Room Separate, Great Room, Inside Utility
Interior
Interior Features Attic Ventilator, Cathedral Ceiling(s), Ceiling Fans(s), Eat-in Kitchen, High Ceilings, L Dining, Open Floorplan, Split Bedroom, Thermostat, Tray Ceiling(s), Walk-In Closet(s), Window Treatments
Heating Central, Electric, Heat Pump
Cooling Central Air
Flooring Carpet, Ceramic Tile, Tile
Furnishings Unfurnished
Fireplace false
Appliance Dishwasher, Disposal, Dryer, Electric Water Heater, Exhaust Fan, Ice Maker, Microwave, Range, Refrigerator, Washer
Laundry Inside, Laundry Closet, Laundry Room
Exterior
Exterior Feature Lighting, Rain Gutters, Sliding Doors, Storage
Parking Features Driveway, Garage Door Opener
Garage Spaces 2.0
Utilities Available Cable Available, Cable Connected, Electricity Available, Electricity Connected
Roof Type Shingle
Porch Covered, Front Porch, Patio, Porch, Screened
Attached Garage true
Garage true
Private Pool No
Building
Lot Description City Limits, Paved
Entry Level One
Foundation Slab
Lot Size Range Up to 10,889 Sq. Ft.
Sewer Septic Tank
Water Well, Well Required
Architectural Style Florida
Structure Type Block,Stucco
New Construction false
Construction Status Appraisal,Financing,Inspections
Schools
Elementary Schools Glenallen Elementary
Middle Schools Heron Creek Middle
High Schools North Port High
Others
Senior Community No
Ownership Fee Simple
Acceptable Financing Cash, Conventional, FHA
Listing Terms Cash, Conventional, FHA
Special Listing Condition None
Read Less Info
Want to know what your home might be worth? Contact us for a FREE valuation!

Our team is ready to help you sell your home for the highest possible price ASAP

© 2024 My Florida Regional MLS DBA Stellar MLS. All Rights Reserved.
Bought with PREMIER PLUS REALTY

"Molly's job is to find and attract mastery-based agents to the office, protect the culture, and make sure everyone is happy! "





