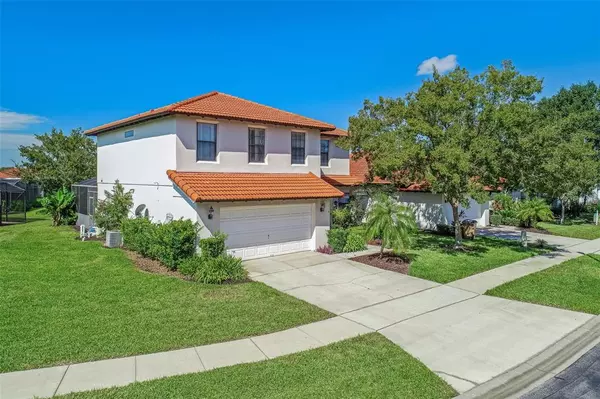$365,000
$355,000
2.8%For more information regarding the value of a property, please contact us for a free consultation.
4 Beds
3 Baths
2,072 SqFt
SOLD DATE : 12/10/2021
Key Details
Sold Price $365,000
Property Type Single Family Home
Sub Type Single Family Residence
Listing Status Sold
Purchase Type For Sale
Square Footage 2,072 sqft
Price per Sqft $176
Subdivision High Grove Unit 02
MLS Listing ID O5975210
Sold Date 12/10/21
Bedrooms 4
Full Baths 2
Half Baths 1
HOA Fees $218/qua
HOA Y/N Yes
Year Built 2005
Annual Tax Amount $2,035
Lot Size 9,147 Sqft
Acres 0.21
Property Description
MULTIPLE OFFERS RECEIVED. SELLERS HAS REQUESTED NO ADDITIONAL SHOWINGS. SELLER IS REQUESTING HIGHEST AND BEST BY 6PM SUNDAY 10/31. BACK ON MARKET! BUYERS' LOSS IS YOUR GAIN! ATTENTION HOMEOWNERS, VACATIONERS, AND INVESTORS! This BEAUTIFUL, Spanish/Mediterranean-Inspired, 4 bed, 2.5 Bath, 2072 htd sqft POOL home with TILE Roof is located in the MUCH-SOUGHT after GATED, Resort-style Community of High Grove. This TURN-KEY home comes mostly furnished (please see Exempted Items List Uploaded as an MLS Attachment). It sits on one of the LARGEST, OVER-SIZED lots in the entire Community. It is PERFECT for a Permanent Resident (current Owner enjoys it as a full-time resident), a fully equipped Vacation Retreat, or is even Zoned as a Short-Term Vacation Rental for those looking for their next Investment Opportunity! The OPEN-CONCEPT Floorplan features all Tile THROUGHOUT the Main floor! The Living, Dining, and Kitchen allow family and friends to visit freely together with plenty of space for everyone! The Living Room opens DIRECTLY onto the SCREEN-ENCLOSED Lanai, Pool, and Pavered-Deck entertaining area. The Kitchen boasts plenty of cabinetry, counter space, and an EAT-IN Island-bar. Upstairs you will find a HUGE Master Bedroom PLENTY large enough to accommodate even your largest furniture…and come complete with its own en-suite bath! There are THREE ADDITIONAL, Spacious Bedrooms, just waiting for family and friends to come visit! Enjoy the Florida Lifestyle with NO Lawn work...the Lawn Care is INCLUDED in your HOA! Home is located just STEPS from the Community's RESORT-STYLE Amenities including a Clubhouse, Pool, Spa, Fitness Center, Game Room, Pool Table, Table Tennis, and Foosball Table. Walk to Shopping and Restaurants just outside your gated Community. Location is SECOND TO NONE! You are mere MINUTES from Walt Disney World and all the Shopping, Restaurants, and Entertainment Venues found up and down Highway 192 and Highway 27. Just a SHORT-DRIVE to the Orlando International Airport and MANY Major Highways! You are just an Hour’s drive from some of Florida’s FINEST Beaches! THIS HOME IS A DO-NOT MISS MUST SEE!
Location
State FL
County Lake
Community High Grove Unit 02
Zoning PUD
Interior
Interior Features Ceiling Fans(s), Eat-in Kitchen, High Ceilings, Kitchen/Family Room Combo, Open Floorplan, Walk-In Closet(s), Window Treatments
Heating Central, Electric
Cooling Central Air
Flooring Carpet, Ceramic Tile
Furnishings Turnkey
Fireplace false
Appliance Dishwasher, Dryer, Electric Water Heater, Microwave, Range, Refrigerator, Washer
Laundry Inside, Laundry Room
Exterior
Exterior Feature Irrigation System, Lighting, Sidewalk, Sliding Doors, Sprinkler Metered
Garage Spaces 2.0
Community Features Association Recreation - Owned, Deed Restrictions, Fitness Center, Gated, Playground, Pool, Sidewalks
Utilities Available Cable Connected, Electricity Connected, Phone Available, Public, Sewer Connected, Sprinkler Meter, Street Lights, Underground Utilities
Amenities Available Clubhouse
Roof Type Tile
Porch Covered, Deck, Enclosed, Front Porch, Rear Porch, Screened
Attached Garage true
Garage true
Private Pool Yes
Building
Lot Description Corner Lot, Oversized Lot, Paved, Private
Entry Level Two
Foundation Slab
Lot Size Range 0 to less than 1/4
Sewer Public Sewer
Water Public
Architectural Style Mediterranean
Structure Type Block,Stucco
New Construction false
Schools
Elementary Schools Sawgrass Bay Elementary
Middle Schools Windy Hill Middle
High Schools East Ridge High
Others
Pets Allowed Yes
HOA Fee Include Common Area Taxes,Pool,Escrow Reserves Fund,Maintenance Grounds,Pool,Private Road,Recreational Facilities
Senior Community No
Ownership Fee Simple
Monthly Total Fees $218
Acceptable Financing Cash, Conventional, FHA, VA Loan
Membership Fee Required Required
Listing Terms Cash, Conventional, FHA, VA Loan
Special Listing Condition None
Read Less Info
Want to know what your home might be worth? Contact us for a FREE valuation!

Our team is ready to help you sell your home for the highest possible price ASAP

© 2024 My Florida Regional MLS DBA Stellar MLS. All Rights Reserved.
Bought with FUTURE HOME REALTY INC

"Molly's job is to find and attract mastery-based agents to the office, protect the culture, and make sure everyone is happy! "





