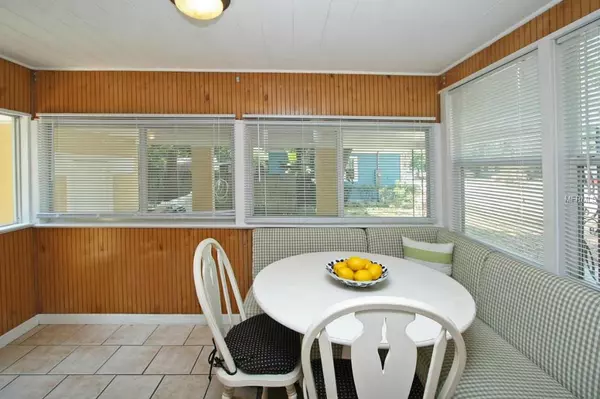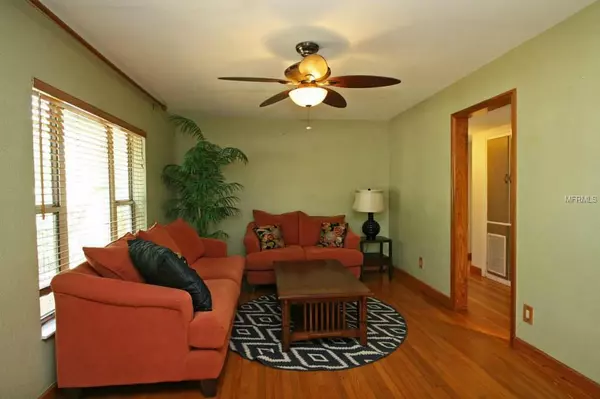$228,000
$228,000
For more information regarding the value of a property, please contact us for a free consultation.
2 Beds
2 Baths
990 SqFt
SOLD DATE : 04/30/2021
Key Details
Sold Price $228,000
Property Type Single Family Home
Sub Type Single Family Residence
Listing Status Sold
Purchase Type For Sale
Square Footage 990 sqft
Price per Sqft $230
Subdivision Phillips 1St Rep Of Lakewood
MLS Listing ID O5352576
Sold Date 04/30/21
Bedrooms 2
Full Baths 2
HOA Y/N No
Year Built 1951
Annual Tax Amount $2,836
Lot Size 7,840 Sqft
Acres 0.18
Property Description
LEASE-OPTION TO BUY available!! This Gorgeous, Re-Done, Move-In Ready-Bungalow, in the heart of Colonial Town is ready for new owners. This historic home features the original hardwood floors, recently updated electrical system, master bathroom addition in 2007, updated kitchen with stainless steel appliances french door refrigerator and double oven. A complete exterior paint job was just completed. Perfect location walking distance to Corrine Drive which is home to local restaurants, shops and the beautiful Leu Gardens. 5 minutes to I4, Baldwin Park, Downtown, Winter Park and College Park. A rated schools! There is plenty of room for a pool or to add square footage. The floor plan is great and feels larger than it appears. Furniture is included with the property! Property previously rented between $1300-$1600 a month so a great investor opportunity as well. Includes 13 Month Home Warranty. Start Living the downtown lifestyle today! Not quite ready to purchase? We will consider a lease option to buy or seller financing!- CONTACT ME NOW FOR DETAILS!
Location
State FL
County Orange
Community Phillips 1St Rep Of Lakewood
Zoning R-1A
Rooms
Other Rooms Florida Room, Inside Utility
Interior
Interior Features Ceiling Fans(s)
Heating Central
Cooling Central Air
Flooring Ceramic Tile, Wood
Fireplace false
Appliance Dishwasher, Disposal, Double Oven, Electric Water Heater, Range, Range Hood, Refrigerator
Laundry Inside
Exterior
Exterior Feature Fence, Irrigation System, Sprinkler Metered
Parking Features Covered
Community Features None
Utilities Available Cable Available, Electricity Connected, Public, Sprinkler Meter
Roof Type Other
Porch Deck, Patio, Porch
Private Pool No
Building
Lot Description City Limits, Level, Near Public Transit, Sidewalk, Paved
Entry Level One
Foundation Crawlspace, Slab
Lot Size Range Up to 10,889 Sq. Ft.
Sewer Public Sewer
Water Public
Architectural Style Bungalow
Structure Type Block
New Construction false
Schools
Elementary Schools Baldwin Park Elementary
High Schools Winter Park High
Others
Pets Allowed Yes
Senior Community No
Ownership Fee Simple
Acceptable Financing Cash, Conventional, FHA, Lease Option, Private Financing Available, VA Loan
Membership Fee Required None
Listing Terms Cash, Conventional, FHA, Lease Option, Private Financing Available, VA Loan
Special Listing Condition None
Read Less Info
Want to know what your home might be worth? Contact us for a FREE valuation!

Our team is ready to help you sell your home for the highest possible price ASAP

© 2024 My Florida Regional MLS DBA Stellar MLS. All Rights Reserved.

"Molly's job is to find and attract mastery-based agents to the office, protect the culture, and make sure everyone is happy! "





