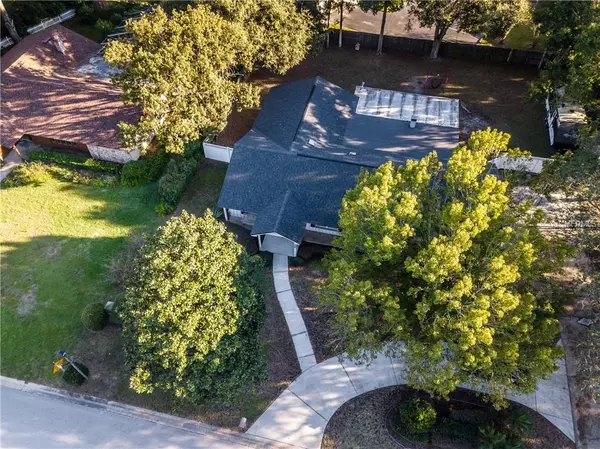$284,900
$284,900
For more information regarding the value of a property, please contact us for a free consultation.
4 Beds
3 Baths
2,382 SqFt
SOLD DATE : 05/10/2019
Key Details
Sold Price $284,900
Property Type Single Family Home
Sub Type Single Family Residence
Listing Status Sold
Purchase Type For Sale
Square Footage 2,382 sqft
Price per Sqft $119
Subdivision Errol Estate
MLS Listing ID O5747421
Sold Date 05/10/19
Bedrooms 4
Full Baths 2
Half Baths 1
Construction Status Appraisal,Financing,Inspections
HOA Fees $20/ann
HOA Y/N Yes
Year Built 1974
Annual Tax Amount $2,187
Lot Size 0.390 Acres
Acres 0.39
Lot Dimensions 140x120
Property Description
Beautiful home in established & sought-after Errol Estates neighborhood on large .39 acre lot! *NEW ROOF with architectural shingles* Great layout with 4 bedrooms, 2.5 baths, and LOTS of living areas such as family room, living room, dining room, cozy den with wood-burning *FIREPLACE*, and newly updated office with half-bath! *INSIDE LAUNDRY* All bedrooms have *NEW CARPET*, ceiling fans, upgraded trim, & *CROWN MOLDING*. Spacious master bedroom offers plenty of natural light and leads into a gorgeous *FULLY REMODELED MASTER BATHROOM*. Spacious kitchen with lots of cabinet/counter space includes a built-in desk AND the refrigerator, range, microwave, and dishwasher are all included! Both a circle driveway and straight driveway offer plenty of parking in addition to the side-entry 2-car garage & golf cart garage. *FRENCH DOORS* on back of home open to a *HUGE COVERED PORCH* where you can enjoy the large & level back yard. On top of this, LOCATION, LOCATION, LOCATION! Home is located in growing Apopka and within minutes of 441, multiple toll roads, restaurants, shopping, hospital, etc.
Location
State FL
County Orange
Community Errol Estate
Zoning R-1AA
Rooms
Other Rooms Bonus Room, Den/Library/Office, Family Room, Formal Dining Room Separate, Formal Living Room Separate, Inside Utility
Interior
Interior Features Ceiling Fans(s), Crown Molding, Eat-in Kitchen, Kitchen/Family Room Combo
Heating Central
Cooling Central Air
Flooring Carpet, Ceramic Tile
Fireplaces Type Other
Fireplace true
Appliance Dishwasher, Microwave, Range, Refrigerator
Laundry Inside
Exterior
Exterior Feature Fence, French Doors, Irrigation System
Parking Features Circular Driveway, Driveway, Garage Door Opener, Garage Faces Side, Golf Cart Garage
Garage Spaces 3.0
Utilities Available Electricity Connected
Roof Type Shingle
Porch Covered, Front Porch, Porch, Rear Porch
Attached Garage true
Garage true
Private Pool No
Building
Lot Description City Limits, Level, Oversized Lot, Paved
Story 1
Entry Level One
Foundation Slab
Lot Size Range 1/4 Acre to 21779 Sq. Ft.
Sewer Public Sewer
Water Public
Architectural Style Ranch
Structure Type Block,Brick,Siding,Stucco,Wood Frame
New Construction false
Construction Status Appraisal,Financing,Inspections
Others
Pets Allowed Yes
Senior Community No
Ownership Fee Simple
Monthly Total Fees $20
Acceptable Financing Cash, Conventional, FHA, VA Loan
Membership Fee Required Required
Listing Terms Cash, Conventional, FHA, VA Loan
Special Listing Condition None
Read Less Info
Want to know what your home might be worth? Contact us for a FREE valuation!

Our team is ready to help you sell your home for the highest possible price ASAP

© 2024 My Florida Regional MLS DBA Stellar MLS. All Rights Reserved.
Bought with CHARLES RUTENBERG REALTY ORLANDO

"Molly's job is to find and attract mastery-based agents to the office, protect the culture, and make sure everyone is happy! "





