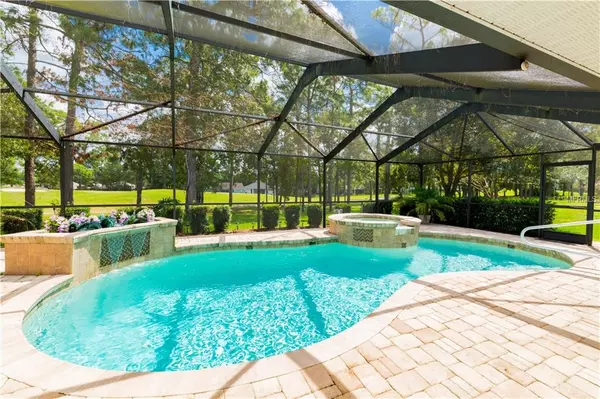$319,900
$319,900
For more information regarding the value of a property, please contact us for a free consultation.
3 Beds
2 Baths
2,506 SqFt
SOLD DATE : 03/25/2019
Key Details
Sold Price $319,900
Property Type Single Family Home
Sub Type Single Family Residence
Listing Status Sold
Purchase Type For Sale
Square Footage 2,506 sqft
Price per Sqft $127
Subdivision Silverthorn Ph 2B
MLS Listing ID W7805138
Sold Date 03/25/19
Bedrooms 3
Full Baths 2
Construction Status Financing,Inspections
HOA Fees $127/qua
HOA Y/N Yes
Year Built 2005
Annual Tax Amount $4,001
Lot Size 0.340 Acres
Acres 0.34
Property Description
NEWLY PRICED making it THE BEST Price/SF Pool/Spa Home in Silverthorn!! Panoramic Golf Course Views Abound!! Located in the gated golf community of Silverthorn, this 3 bedroom, 2 bath and 3 car garage pool/spa home encompasses 2506 SF Living and 3573 SF Total. The home's open floor plan includes separate living room, dining room, family room and BONUS room. The kitchen offers abundant cabinets and counters, stainless steel appliances and center work island. The master bath features a jetted garden tub, separate shower and dual sinks. Paver bricks on lanai and front walkway. HVAC 2017. Home Warranty included. Silverthorn offers Community Center Complex, Clubhouse w/Traditions Restaurant, Ballroom & Pro Shop. Suncoast Parkway, located within minutes, offers easy access to Tampa International Airport. Vacant and Ready for Immediate Occupancy! Silverthorn location in 34609 may show as a Spring Hill OR Brooksville address. CALL TODAY!
Location
State FL
County Hernando
Community Silverthorn Ph 2B
Zoning PDP
Rooms
Other Rooms Bonus Room, Family Room, Formal Dining Room Separate, Formal Living Room Separate, Inside Utility
Interior
Interior Features Ceiling Fans(s), Eat-in Kitchen, Open Floorplan, Skylight(s), Solid Surface Counters, Walk-In Closet(s)
Heating Central
Cooling Central Air
Flooring Carpet, Ceramic Tile
Fireplace false
Appliance Dishwasher, Disposal, Microwave, Range, Refrigerator
Laundry Laundry Room
Exterior
Exterior Feature Irrigation System, Rain Gutters, Sidewalk, Sliding Doors, Sprinkler Metered
Parking Features Garage Door Opener
Garage Spaces 3.0
Pool Gunite, Heated, In Ground, Screen Enclosure
Community Features Deed Restrictions, Fitness Center, Gated, Golf Carts OK, Golf, Playground, Pool, Sidewalks, Tennis Courts
Utilities Available BB/HS Internet Available, Cable Available, Electricity Connected, Phone Available, Sprinkler Meter, Street Lights, Underground Utilities
Amenities Available Clubhouse, Fitness Center, Gated, Golf Course, Playground, Pool, Recreation Facilities, Security, Tennis Court(s)
View Golf Course
Roof Type Shingle
Porch Screened
Attached Garage true
Garage true
Private Pool Yes
Building
Lot Description In County, Level, On Golf Course, Sidewalk, Paved, Private
Foundation Slab
Lot Size Range 1/4 Acre to 21779 Sq. Ft.
Builder Name Bluestone
Sewer Public Sewer
Water Public
Architectural Style Contemporary
Structure Type Block,Stucco
New Construction false
Construction Status Financing,Inspections
Others
Pets Allowed Yes
HOA Fee Include Cable TV,Common Area Taxes,Pool,Escrow Reserves Fund,Internet,Management,Private Road,Recreational Facilities,Security
Senior Community No
Ownership Fee Simple
Monthly Total Fees $127
Acceptable Financing Cash, Conventional, FHA, VA Loan
Membership Fee Required Required
Listing Terms Cash, Conventional, FHA, VA Loan
Num of Pet 3
Special Listing Condition None
Read Less Info
Want to know what your home might be worth? Contact us for a FREE valuation!

Our team is ready to help you sell your home for the highest possible price ASAP

© 2024 My Florida Regional MLS DBA Stellar MLS. All Rights Reserved.
Bought with KELLER WILLIAMS ELITE PARTNERS

"Molly's job is to find and attract mastery-based agents to the office, protect the culture, and make sure everyone is happy! "





