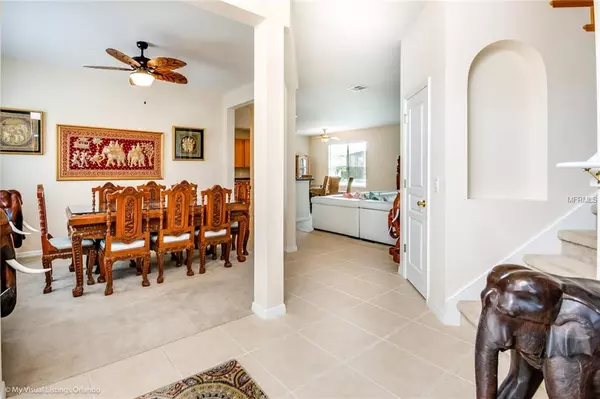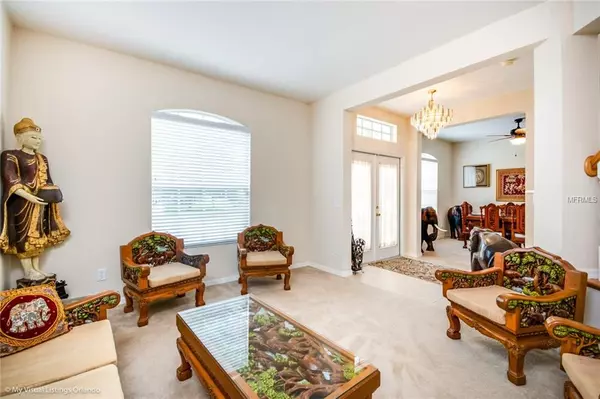$305,000
$319,900
4.7%For more information regarding the value of a property, please contact us for a free consultation.
5 Beds
3 Baths
3,248 SqFt
SOLD DATE : 12/14/2018
Key Details
Sold Price $305,000
Property Type Single Family Home
Sub Type Single Family Residence
Listing Status Sold
Purchase Type For Sale
Square Footage 3,248 sqft
Price per Sqft $93
Subdivision Oak Hammock Prsv U1
MLS Listing ID S5004592
Sold Date 12/14/18
Bedrooms 5
Full Baths 3
Construction Status Appraisal,Financing,Inspections
HOA Fees $36/qua
HOA Y/N Yes
Year Built 2004
Annual Tax Amount $1,861
Lot Size 0.280 Acres
Acres 0.28
Property Description
Come home to the 2 story home of your dreams located in the beautiful community of Oak Hammock Preserve! The first floor features a formal living and dining room, great for entertaining friends and family, as well as a spacious family room for relaxing after a long day at work. Whip up all of your culinary favorites in the kitchen featuring a breakfast bar, closet pantry and lots of counter and cabinet space. Master suite is located on the first floor and fit for a king, offering a walk-in closet, as well as a master bathroom with dual sinks, split vanities, a garden tub, separate shower and a water closet. Downstairs also features a separate bedroom with bathroom located just outside the door. Head upstairs to find the bonus room that can be used as a home office, craft room, mancave, play area or anything that may fit your needs! Additional 3 bedrooms and bathrooms are located upstairs as well and all offer lots of closet space. Rear enclosed patio overlooks the fenced-in backyard, a great place for little ones and pets to enjoy the sunshine. The newly painted exterior is sure to turn heads, so stop by this one today, and you may never want to leave!
Location
State FL
County Osceola
Community Oak Hammock Prsv U1
Zoning OPUD
Rooms
Other Rooms Bonus Room, Breakfast Room Separate, Family Room, Formal Dining Room Separate, Formal Living Room Separate, Inside Utility
Interior
Interior Features Ceiling Fans(s), Solid Surface Counters, Solid Wood Cabinets, Split Bedroom, Walk-In Closet(s), Window Treatments
Heating Central, Electric, Exhaust Fan, Heat Pump
Cooling Central Air
Flooring Carpet, Ceramic Tile, Tile
Furnishings Unfurnished
Fireplace false
Appliance Dishwasher, Disposal, Electric Water Heater, Microwave, Range, Refrigerator
Laundry Inside, Laundry Room
Exterior
Exterior Feature Fence, Irrigation System, Sidewalk, Sliding Doors
Parking Features Garage Door Opener
Garage Spaces 2.0
Community Features Playground, Water Access
Utilities Available BB/HS Internet Available, Cable Available, Cable Connected, Electricity Available, Electricity Connected, Public, Sewer Connected
Amenities Available Playground, Pool
Roof Type Shingle
Porch Covered, Rear Porch, Screened
Attached Garage true
Garage true
Private Pool No
Building
Lot Description Pasture, Sidewalk
Foundation Slab
Lot Size Range 1/4 Acre to 21779 Sq. Ft.
Sewer Public Sewer
Water Public
Architectural Style Contemporary
Structure Type Stucco
New Construction false
Construction Status Appraisal,Financing,Inspections
Others
Pets Allowed Yes
HOA Fee Include Pool
Senior Community No
Ownership Fee Simple
Acceptable Financing Cash, Conventional, FHA, VA Loan
Membership Fee Required Required
Listing Terms Cash, Conventional, FHA, VA Loan
Special Listing Condition None
Read Less Info
Want to know what your home might be worth? Contact us for a FREE valuation!

Our team is ready to help you sell your home for the highest possible price ASAP

© 2024 My Florida Regional MLS DBA Stellar MLS. All Rights Reserved.
Bought with BHHS RESULTS REALTY

"Molly's job is to find and attract mastery-based agents to the office, protect the culture, and make sure everyone is happy! "





