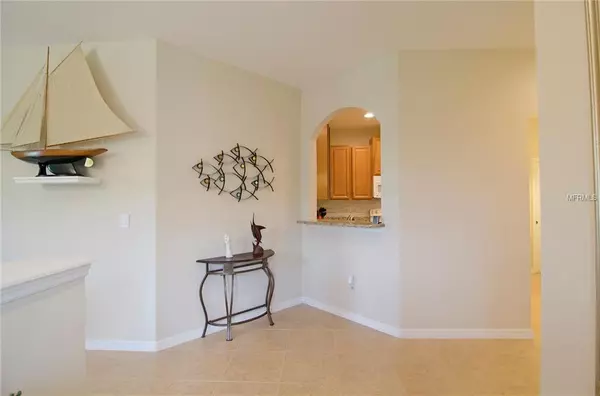$253,000
$259,900
2.7%For more information regarding the value of a property, please contact us for a free consultation.
3 Beds
2 Baths
1,629 SqFt
SOLD DATE : 12/27/2018
Key Details
Sold Price $253,000
Property Type Single Family Home
Sub Type Villa
Listing Status Sold
Purchase Type For Sale
Square Footage 1,629 sqft
Price per Sqft $155
Subdivision Stillwater
MLS Listing ID D6101420
Sold Date 12/27/18
Bedrooms 3
Full Baths 2
Construction Status Inspections
HOA Fees $217/mo
HOA Y/N Yes
Year Built 2013
Annual Tax Amount $2,189
Lot Size 5,227 Sqft
Acres 0.12
Property Description
Why build when you can own this better than new, deluxe villa in a maintenance free, gated community! You will feel like you are always on vacation in this meticulously maintained neighborhood. This homeowner has spared no expense to upgrade and enhance this unit. The cook will be delighted to work in this large eat in kitchen with glass tile backsplash, extra quiet dishwasher and motion sensor under cabinet lighting. Entertaining guests will be a breeze through the serving bar open to the gathering area. You will love the flow of this large open, split floor plan. Enjoy the nice view from your back patio that is extended with a paver deck. See the attached list of upgrades that you will appreciate and will afford you comfort and efficiency! Take a walk around the large lake with fountains, visit the gazebo or stop in at the beautiful community pool and heated spa! All of this resort style living is just a few blocks from the YMCA and Englewood Hospital, 3 miles from the Gulf of Mexico beaches and minutes to dining, shopping and dozens of golf courses! Call today to see this dream villa!
Location
State FL
County Sarasota
Community Stillwater
Zoning RSF1
Rooms
Other Rooms Inside Utility
Interior
Interior Features Ceiling Fans(s), Eat-in Kitchen, High Ceilings, Living Room/Dining Room Combo, Open Floorplan, Solid Surface Counters, Solid Wood Cabinets, Split Bedroom, Stone Counters, Thermostat, Tray Ceiling(s), Vaulted Ceiling(s), Walk-In Closet(s), Window Treatments
Heating Central, Electric
Cooling Central Air
Flooring Carpet, Ceramic Tile
Furnishings Partially
Fireplace false
Appliance Dishwasher, Dryer, Electric Water Heater, Microwave, Range, Refrigerator, Washer
Laundry Inside, Laundry Room
Exterior
Exterior Feature Irrigation System, Lighting, Rain Gutters, Sidewalk, Sliding Doors
Garage Driveway, Garage Door Opener
Garage Spaces 2.0
Community Features Deed Restrictions, Gated, Irrigation-Reclaimed Water, Pool, Sidewalks, Waterfront
Utilities Available BB/HS Internet Available, Cable Available, Electricity Connected, Sewer Connected
Amenities Available Cable TV, Clubhouse, Fence Restrictions, Gated, Maintenance, Pool, Spa/Hot Tub
Waterfront false
View Park/Greenbelt
Roof Type Shingle
Porch Covered, Enclosed, Rear Porch, Screened
Attached Garage true
Garage true
Private Pool No
Building
Lot Description In County, Level, Near Public Transit, Sidewalk, Paved
Story 1
Entry Level One
Foundation Slab
Lot Size Range Up to 10,889 Sq. Ft.
Builder Name D R Horton
Sewer Public Sewer
Water Public
Architectural Style Florida
Structure Type Block,Stucco
New Construction false
Construction Status Inspections
Schools
Elementary Schools Englewood Elementary
Middle Schools L.A. Ainger Middle
High Schools Lemon Bay High
Others
Pets Allowed Breed Restrictions, Number Limit
HOA Fee Include Cable TV,Common Area Taxes,Pool,Escrow Reserves Fund,Fidelity Bond,Maintenance Structure,Maintenance Grounds,Management,Pool,Recreational Facilities
Senior Community No
Ownership Fee Simple
Monthly Total Fees $217
Acceptable Financing Cash, Conventional, FHA, VA Loan
Membership Fee Required Required
Listing Terms Cash, Conventional, FHA, VA Loan
Num of Pet 2
Special Listing Condition None
Read Less Info
Want to know what your home might be worth? Contact us for a FREE valuation!

Our team is ready to help you sell your home for the highest possible price ASAP

© 2024 My Florida Regional MLS DBA Stellar MLS. All Rights Reserved.
Bought with KELLER WILLIAMS REALTY GOLD

"Molly's job is to find and attract mastery-based agents to the office, protect the culture, and make sure everyone is happy! "





