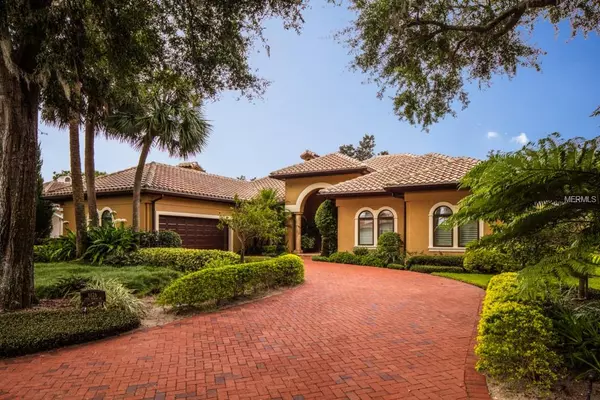$1,200,000
$1,275,000
5.9%For more information regarding the value of a property, please contact us for a free consultation.
3 Beds
4 Baths
2,848 SqFt
SOLD DATE : 04/15/2019
Key Details
Sold Price $1,200,000
Property Type Single Family Home
Sub Type Single Family Residence
Listing Status Sold
Purchase Type For Sale
Square Footage 2,848 sqft
Price per Sqft $421
Subdivision Isleworth
MLS Listing ID O5744772
Sold Date 04/15/19
Bedrooms 3
Full Baths 3
Half Baths 1
Construction Status Inspections
HOA Fees $691/qua
HOA Y/N Yes
Year Built 1989
Annual Tax Amount $13,017
Lot Size 0.290 Acres
Acres 0.29
Lot Dimensions 92x135x91x142
Property Description
Positioned just steps from the Isleworth Clubhouse, this charming golf villa offers a prime location in proximity to the Club amenities and the renowned Butler Chain of Lakes. Custom French doors reveal an open floor plan encompassing more than 2,800 square feet, with detailed finishes and an abundance of natural light throughout. Soaring ceilings complement the open living and family rooms, with a formal dining room nearby that offers a wet bar and wine cooler. The adjacent kitchen has been recently updated to offer a modern stainless steel hood over the island, with smooth granite countertops, professional appliances and plenty of cabinetry for storage. Three bedrooms include two guest suites and a lovely master suite with a large bath, walk-in closet and direct access to the exquisite outdoor living area and pool. Also sharing access to the fenced grounds is a superb screened lanai with built-in summer kitchen and a dual-sided fireplace shared by the sparkling pool and spa. The outdoor living area invites sunbathing and relaxation in a garden-style setting year round with Central Florida’s tropical climate.
Location
State FL
County Orange
Community Isleworth
Zoning P-D
Rooms
Other Rooms Family Room, Formal Dining Room Separate, Formal Living Room Separate, Inside Utility
Interior
Interior Features Built-in Features, Ceiling Fans(s), Central Vaccum, Coffered Ceiling(s), Crown Molding, Eat-in Kitchen, High Ceilings, Solid Surface Counters, Solid Wood Cabinets, Thermostat, Walk-In Closet(s), Wet Bar, Window Treatments
Heating Central, Natural Gas, Zoned
Cooling Central Air, Zoned
Flooring Ceramic Tile, Marble, Travertine
Fireplaces Type Gas, Living Room, Other
Fireplace true
Appliance Bar Fridge, Built-In Oven, Dishwasher, Disposal, Freezer, Gas Water Heater, Ice Maker, Microwave, Range, Range Hood, Refrigerator, Wine Refrigerator
Laundry Inside, Laundry Closet, Laundry Room
Exterior
Exterior Feature Fence, French Doors, Irrigation System, Lighting, Outdoor Grill, Outdoor Kitchen, Outdoor Shower, Rain Gutters
Parking Features Driveway, Garage Door Opener, Garage Faces Side, Golf Cart Parking
Garage Spaces 2.0
Pool Gunite, Heated, In Ground, Lighting, Outside Bath Access, Salt Water, Tile
Community Features Association Recreation - Owned, Boat Ramp, Fitness Center, Gated, Golf Carts OK, Golf, Irrigation-Reclaimed Water, Playground, Pool, Tennis Courts, Water Access, Waterfront
Utilities Available BB/HS Internet Available, Cable Available, Electricity Connected, Fire Hydrant, Natural Gas Connected, Phone Available, Public, Street Lights, Underground Utilities
Amenities Available Gated, Playground, Private Boat Ramp, Security
Roof Type Tile
Porch Covered, Front Porch, Rear Porch, Screened
Attached Garage true
Garage true
Private Pool Yes
Building
Lot Description In County, Near Golf Course, Paved, Private
Entry Level One
Foundation Slab
Lot Size Range 1/4 Acre to 21779 Sq. Ft.
Sewer Septic Tank
Water Public
Architectural Style Custom, Spanish/Mediterranean
Structure Type Block,Stucco
New Construction false
Construction Status Inspections
Schools
Elementary Schools Windermere Elem
Middle Schools Chain Of Lakes Middle
High Schools Olympia High
Others
Pets Allowed Breed Restrictions, Yes
HOA Fee Include Escrow Reserves Fund,Maintenance Grounds,Maintenance,Private Road,Security
Senior Community No
Ownership Fee Simple
Monthly Total Fees $691
Acceptable Financing Cash, Conventional
Membership Fee Required Required
Listing Terms Cash, Conventional
Special Listing Condition None
Read Less Info
Want to know what your home might be worth? Contact us for a FREE valuation!

Our team is ready to help you sell your home for the highest possible price ASAP

© 2024 My Florida Regional MLS DBA Stellar MLS. All Rights Reserved.
Bought with LOIS L BIEDERMAN

"Molly's job is to find and attract mastery-based agents to the office, protect the culture, and make sure everyone is happy! "





