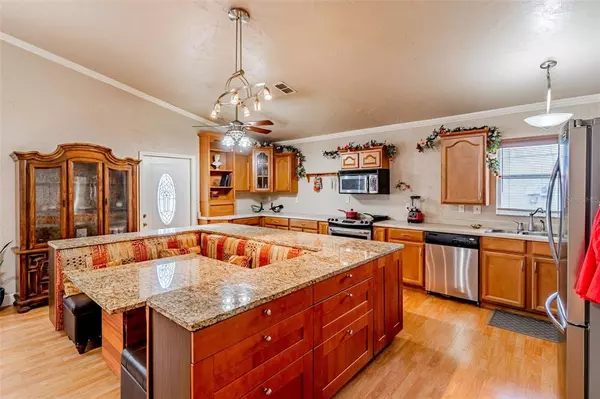$262,500
$275,000
4.5%For more information regarding the value of a property, please contact us for a free consultation.
2 Beds
2 Baths
1,330 SqFt
SOLD DATE : 11/18/2021
Key Details
Sold Price $262,500
Property Type Single Family Home
Sub Type Single Family Residence
Listing Status Sold
Purchase Type For Sale
Square Footage 1,330 sqft
Price per Sqft $197
Subdivision Indian Wells Unit 05
MLS Listing ID S5056503
Sold Date 11/18/21
Bedrooms 2
Full Baths 2
Construction Status Financing,Inspections
HOA Fees $6/ann
HOA Y/N Yes
Year Built 1990
Annual Tax Amount $1,356
Lot Size 5,227 Sqft
Acres 0.12
Lot Dimensions 55x101
Property Description
UNIQUE OPPERTUNITY CLOSE TO DISNEY. If you're looking for a place to call home, vacation home, or Airbnb, you can do it ALL. Conveniently located close to shopping, restaurants, and major highways. NO REAR NEIGHBORS, Property backs up to community amenities. NO CARPET, laminate and tile throughout. Open concept family room and kitchen combo. Vaulted ceilings in family room. Split bedrooms. Master bedroom is 15x14 with massive attached bathroom. Relax and unwind in the jacuzzi tub. All appliances included plus washer and dryer. Fenced backyard with patio and storage shed. Mature landscape. Enjoy mangos from your front yard. Garage has a/c and is the perfect flex room. For a low $75 per year, you will have access to the community pool, tennis courts, basketball courts, and playground. Don't wait! CALL TODAY!!
Location
State FL
County Osceola
Community Indian Wells Unit 05
Zoning OPUD
Rooms
Other Rooms Inside Utility
Interior
Interior Features Ceiling Fans(s), High Ceilings, Kitchen/Family Room Combo, Solid Surface Counters
Heating Central
Cooling Central Air
Flooring Laminate, Tile
Furnishings Unfurnished
Fireplace false
Appliance Dishwasher, Disposal, Dryer, Microwave, Range, Refrigerator, Washer
Laundry Inside
Exterior
Exterior Feature Sidewalk
Garage Spaces 2.0
Fence Wood
Community Features Deed Restrictions, Playground, Pool, Tennis Courts
Utilities Available Cable Available, Electricity Connected, Water Connected
Roof Type Shingle
Porch Patio
Attached Garage true
Garage true
Private Pool No
Building
Lot Description Sidewalk, Paved
Story 1
Entry Level One
Foundation Slab
Lot Size Range 0 to less than 1/4
Sewer Public Sewer
Water Public
Architectural Style Ranch
Structure Type Block,Stucco
New Construction false
Construction Status Financing,Inspections
Others
Pets Allowed Yes
HOA Fee Include Pool
Senior Community No
Ownership Fee Simple
Monthly Total Fees $6
Acceptable Financing Cash, Conventional
Membership Fee Required Optional
Listing Terms Cash, Conventional
Special Listing Condition None
Read Less Info
Want to know what your home might be worth? Contact us for a FREE valuation!

Our team is ready to help you sell your home for the highest possible price ASAP

© 2024 My Florida Regional MLS DBA Stellar MLS. All Rights Reserved.
Bought with AGENT TRUST REALTY CORPORATION

"Molly's job is to find and attract mastery-based agents to the office, protect the culture, and make sure everyone is happy! "





