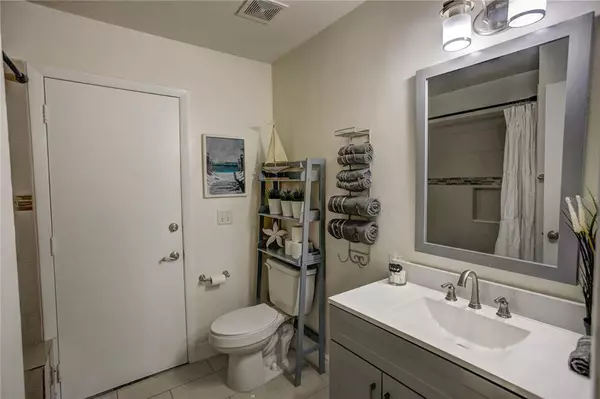$378,000
$375,000
0.8%For more information regarding the value of a property, please contact us for a free consultation.
3 Beds
2 Baths
1,690 SqFt
SOLD DATE : 12/03/2021
Key Details
Sold Price $378,000
Property Type Single Family Home
Sub Type Single Family Residence
Listing Status Sold
Purchase Type For Sale
Square Footage 1,690 sqft
Price per Sqft $223
Subdivision Buckhorn Third Add
MLS Listing ID T3333243
Sold Date 12/03/21
Bedrooms 3
Full Baths 2
Construction Status Appraisal,Financing,Inspections
HOA Fees $2/ann
HOA Y/N Yes
Year Built 1987
Annual Tax Amount $2,918
Lot Size 7,840 Sqft
Acres 0.18
Property Description
This charming POOL home in the sought-after Buckhorn golf course community offers beautiful curb appeal, top rated schools and low HOA. As you enter through the front doors you will be greeted with a bright open floor plan featuring a formal living room, dining space and kitchen that provide a relaxing invite to family and friends. The family room features a cozy fireplace surrounded by two french doors that provide a relaxing view of your pool. The updated kitchen is highlighted by granite countertops and new LG appliances perfect for the home chef. The dinette area offers views of the pool while enjoying your morning coffee and weeknight family dinners. Your master suite has an en suite bathroom with double sinks, an impressive shower, private toilet, and roomy walk-in closet. The guest bathroom is perfectly located off the pool, and shared by two bedrooms. Step outback through the french doors into the peaceful screened lanai and pool deck with plenty of rooms for entertaining. The backyard features a completely fenced in backyard for your privacy. Updates to home include: HVAC 2021, new front lawn and sprinkler system 2021, LG appliances 2021, updated bathrooms, Roof 2014. The community park is just steps across the street and you are minutes from shopping, restaurants and 30 minutes into downtown Tampa. Disney World and some of Florida's best beaches are within an hour of your new home.
Location
State FL
County Hillsborough
Community Buckhorn Third Add
Zoning RSC-6
Rooms
Other Rooms Inside Utility
Interior
Interior Features Ceiling Fans(s), Eat-in Kitchen, High Ceilings, Kitchen/Family Room Combo, Split Bedroom, Tray Ceiling(s), Walk-In Closet(s)
Heating Central
Cooling Central Air
Flooring Ceramic Tile
Fireplaces Type Wood Burning
Fireplace true
Appliance Dishwasher, Disposal, Electric Water Heater, Range, Refrigerator
Laundry Inside
Exterior
Exterior Feature Fence, French Doors, Lighting, Rain Gutters, Sprinkler Metered
Garage Spaces 2.0
Pool Gunite, In Ground, Screen Enclosure
Utilities Available Cable Available, Public, Sprinkler Meter
View Park/Greenbelt
Roof Type Shingle
Porch Enclosed, Screened
Attached Garage true
Garage true
Private Pool Yes
Building
Lot Description Cul-De-Sac, In County, Level, Sidewalk, Paved
Entry Level One
Foundation Slab
Lot Size Range 0 to less than 1/4
Sewer Public Sewer
Water Public
Architectural Style Contemporary
Structure Type Block
New Construction false
Construction Status Appraisal,Financing,Inspections
Schools
Elementary Schools Buckhorn-Hb
Middle Schools Mulrennan-Hb
High Schools Durant-Hb
Others
Pets Allowed Yes
Senior Community No
Ownership Fee Simple
Monthly Total Fees $2
Acceptable Financing Cash, Conventional, FHA, VA Loan
Membership Fee Required Optional
Listing Terms Cash, Conventional, FHA, VA Loan
Special Listing Condition None
Read Less Info
Want to know what your home might be worth? Contact us for a FREE valuation!

Our team is ready to help you sell your home for the highest possible price ASAP

© 2024 My Florida Regional MLS DBA Stellar MLS. All Rights Reserved.
Bought with COLDWELL BANKER RESIDENTIAL

"Molly's job is to find and attract mastery-based agents to the office, protect the culture, and make sure everyone is happy! "





