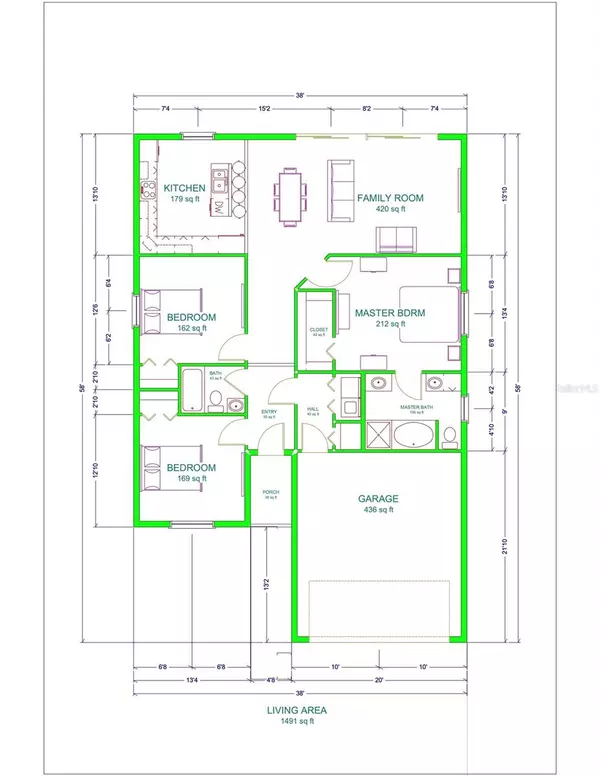3 Beds
2 Baths
1,491 SqFt
3 Beds
2 Baths
1,491 SqFt
Key Details
Property Type Single Family Home
Sub Type Single Family Residence
Listing Status Active
Purchase Type For Sale
Square Footage 1,491 sqft
Price per Sqft $213
Subdivision Highland Park
MLS Listing ID L4950611
Bedrooms 3
Full Baths 2
HOA Y/N No
Originating Board Stellar MLS
Year Built 2025
Lot Size 5,662 Sqft
Acres 0.13
Property Description
Step inside to find vaulted ceilings that create an airy, inviting atmosphere, with LED lighting throughout for a bright and energy-efficient home. The heart of the house, a spacious kitchen, boasts granite countertops, stainless steel appliances, and a garbage disposal, making it the perfect space for cooking and entertaining.
The primary suite is designed for relaxation, complete with an en-suite master bath. Two additional bedrooms provide flexibility—ideal for family, guests, or a home office. A second full bathroom ensures convenience for all.
Thoughtful finishes include durable tile flooring in the main living areas, plush carpeting in bedrooms, and Formica bathroom countertops. The laundry area is conveniently located in the hallway, offering easy access and functionality.
Make It Yours! Buyers can customize select finishes, including interior and exterior color schemes, flooring, and carpet choices, ensuring a home that reflects their personal style.
Nestled on a 0.13-acre lot, this home is located near the Marion Ridge community, featuring a tot lot, dog park, and scenic green spaces. Connected to city water and sewer, and offering central A/C, this home is built for both convenience and comfort.
Don't miss this opportunity to own a brand-new home that's tailored to your vision.
Location
State FL
County Polk
Community Highland Park
Interior
Interior Features Open Floorplan, Solid Surface Counters, Vaulted Ceiling(s), Walk-In Closet(s)
Heating Central
Cooling Central Air
Flooring Carpet, Tile
Fireplace false
Appliance Disposal, Range, Refrigerator
Laundry Inside
Exterior
Exterior Feature Lighting
Garage Spaces 2.0
Utilities Available BB/HS Internet Available, Cable Available, Electricity Available
Roof Type Shingle
Attached Garage true
Garage true
Private Pool No
Building
Entry Level One
Foundation Slab
Lot Size Range 0 to less than 1/4
Sewer Public Sewer
Water Public
Architectural Style Ranch
Structure Type Block,Stucco
New Construction true
Others
Senior Community No
Ownership Fee Simple
Acceptable Financing Cash, Conventional, FHA, VA Loan
Listing Terms Cash, Conventional, FHA, VA Loan
Special Listing Condition None
Virtual Tour https://www.propertypanorama.com/instaview/stellar/L4950611

"Molly's job is to find and attract mastery-based agents to the office, protect the culture, and make sure everyone is happy! "





