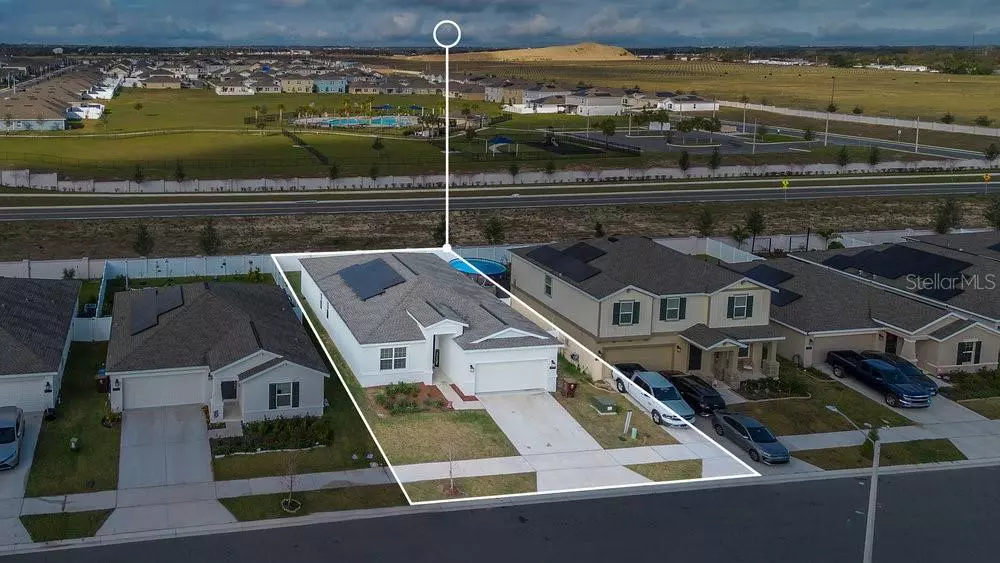4 Beds
3 Baths
2,090 SqFt
4 Beds
3 Baths
2,090 SqFt
Key Details
Property Type Single Family Home
Sub Type Single Family Residence
Listing Status Active
Purchase Type For Sale
Square Footage 2,090 sqft
Price per Sqft $179
Subdivision Cypress Park Estates
MLS Listing ID O6279112
Bedrooms 4
Full Baths 3
HOA Fees $75/ann
HOA Y/N Yes
Originating Board Stellar MLS
Year Built 2022
Annual Tax Amount $4,878
Lot Size 5,662 Sqft
Acres 0.13
Property Description
Step inside to find a beautifully open floor plan filled with natural light, modern finishes, and elegant design elements throughout. The main living area flows effortlessly into a well-appointed kitchen, complete with stainless steel appliances, including a refrigerator, microwave, dishwasher, and stackable washer and dryer, making everyday living a breeze. The spacious layout allows for easy entertaining while offering a sense of warmth and comfort.
Outside, the partially fenced yard creates a perfect blend of privacy and open space, ideal for relaxing afternoons or playtime with family and pets. A spacious two-car garage provides ample parking and additional storage. Beyond the home itself, the Cypress Park Estates community offers an array of amenities designed for a vibrant lifestyle, including a large resort-style swimming pool, a playground, and a dog park, making it an ideal place to call home.
This thoughtfully designed residence delivers the perfect balance of private retreat and community living. Whether you're searching for a multi-generational home, extra space for guests, or simply a stunning modern home in a welcoming neighborhood, this property is a rare find. Don't miss the opportunity to make it yours—schedule a showing today!
Location
State FL
County Polk
Community Cypress Park Estates
Rooms
Other Rooms Inside Utility, Interior In-Law Suite w/Private Entry
Interior
Interior Features Ceiling Fans(s), Living Room/Dining Room Combo, Open Floorplan, Primary Bedroom Main Floor, Split Bedroom
Heating Central, Electric
Cooling Central Air
Flooring Carpet, Tile
Fireplace false
Appliance Dishwasher, Microwave, Range, Refrigerator
Laundry Inside
Exterior
Exterior Feature Irrigation System, Sidewalk
Garage Spaces 2.0
Fence Vinyl
Community Features Deed Restrictions, Playground, Pool, Sidewalks
Utilities Available Cable Connected, Electricity Connected
Amenities Available Park, Pool
Roof Type Shingle
Attached Garage true
Garage true
Private Pool No
Building
Lot Description Landscaped
Story 1
Entry Level One
Foundation Slab
Lot Size Range 0 to less than 1/4
Sewer Public Sewer
Water Public
Structure Type Block,Stucco
New Construction false
Others
Pets Allowed Yes
HOA Fee Include Pool
Senior Community No
Ownership Fee Simple
Monthly Total Fees $6
Acceptable Financing Cash, Conventional, FHA, VA Loan
Membership Fee Required Required
Listing Terms Cash, Conventional, FHA, VA Loan
Special Listing Condition None
Virtual Tour https://my.matterport.com/models/LZCxzeRA9C2

"Molly's job is to find and attract mastery-based agents to the office, protect the culture, and make sure everyone is happy! "





