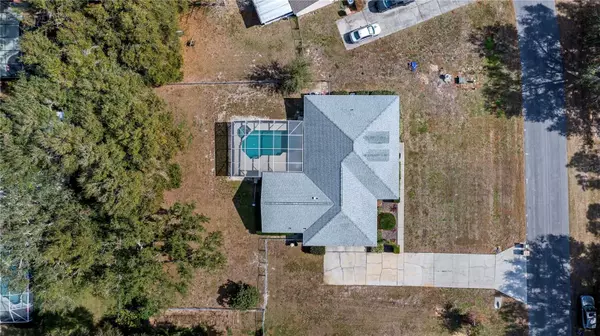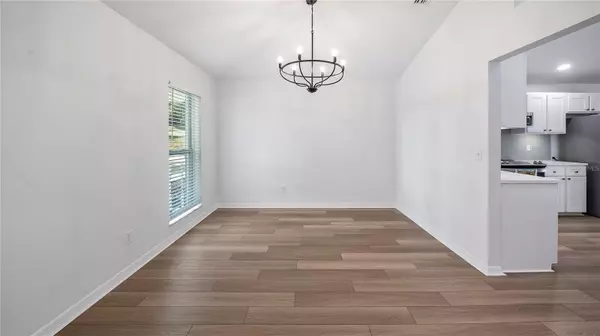3 Beds
2 Baths
1,844 SqFt
3 Beds
2 Baths
1,844 SqFt
Key Details
Property Type Single Family Home
Sub Type Single Family Residence
Listing Status Active
Purchase Type For Sale
Square Footage 1,844 sqft
Price per Sqft $311
Subdivision Crescent West Sub
MLS Listing ID G5092647
Bedrooms 3
Full Baths 2
HOA Fees $155/qua
HOA Y/N Yes
Originating Board Stellar MLS
Year Built 1993
Annual Tax Amount $5,705
Lot Size 0.430 Acres
Acres 0.43
Lot Dimensions 110x170
Property Description
This split floor plan features two guest bedrooms on the right side of the home, offering privacy and comfort for family or visitors. The open-concept living room flows seamlessly into the dining room, offering a spacious and inviting space with views of the backyard pool area—perfect for entertaining or relaxing. The Master Bedroom is a true retreat, filled with natural light and French doors that lead directly to the pool area. The ensuite bathroom offers a spa-like experience with dual sinks, a garden tub, a walk-in shower, and a private toilet. This home boasts modern updates including:New Roof (2017), Re-plumbed (2020), New Windows (2024), Garage shelving/storage (2024) and New Refrigerator (2025). Step outside to the fenced-in backyard where you'll find a screened-in pool, patio, and spa, offering the ultimate private outdoor living space. Located near Highway 50, Highway 27, schools, shopping, hospitals, and just 40 minutes from Disney World, this home offers the best of both tranquility and convenience. Don't miss out on this exceptional opportunity to own a beautiful home with lake access and modern updates—schedule your showing today!
Location
State FL
County Lake
Community Crescent West Sub
Zoning R-3
Rooms
Other Rooms Attic, Formal Dining Room Separate, Formal Living Room Separate, Inside Utility
Interior
Interior Features Ceiling Fans(s), Eat-in Kitchen, Split Bedroom, Thermostat, Walk-In Closet(s)
Heating Electric, Heat Pump
Cooling Central Air
Flooring Luxury Vinyl
Fireplace false
Appliance Dishwasher, Disposal, Dryer, Electric Water Heater, Microwave, Range, Refrigerator, Washer
Laundry Electric Dryer Hookup, Inside, Laundry Room, Washer Hookup
Exterior
Exterior Feature French Doors, Lighting
Parking Features Garage Door Opener, Garage Faces Side
Garage Spaces 2.0
Fence Chain Link, Fenced
Pool In Ground, Screen Enclosure, Tile
Utilities Available BB/HS Internet Available, Cable Available, Electricity Connected, Water Connected
Water Access Yes
Water Access Desc Lake - Chain of Lakes
View Pool
Roof Type Shingle
Porch Covered, Front Porch, Patio, Porch, Rear Porch, Screened
Attached Garage true
Garage true
Private Pool Yes
Building
Lot Description In County, Landscaped, Paved
Story 1
Entry Level One
Foundation Slab
Lot Size Range 1/4 to less than 1/2
Sewer Septic Tank
Water Public
Structure Type Block,Stucco
New Construction false
Schools
Elementary Schools Pine Ridge Elem
Middle Schools Gray Middle
High Schools South Lake High
Others
Pets Allowed Yes
Senior Community No
Ownership Fee Simple
Monthly Total Fees $51
Acceptable Financing Cash, Conventional, FHA, VA Loan
Membership Fee Required Required
Listing Terms Cash, Conventional, FHA, VA Loan
Special Listing Condition None

"Molly's job is to find and attract mastery-based agents to the office, protect the culture, and make sure everyone is happy! "





