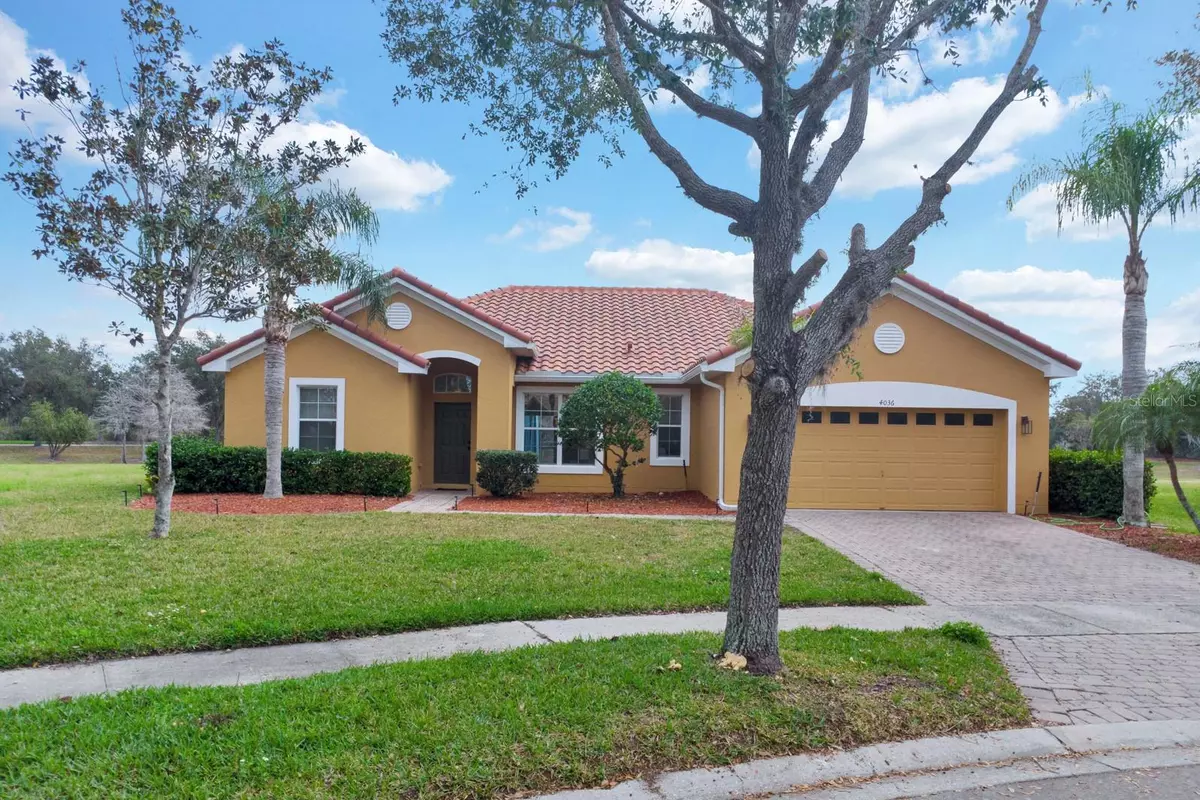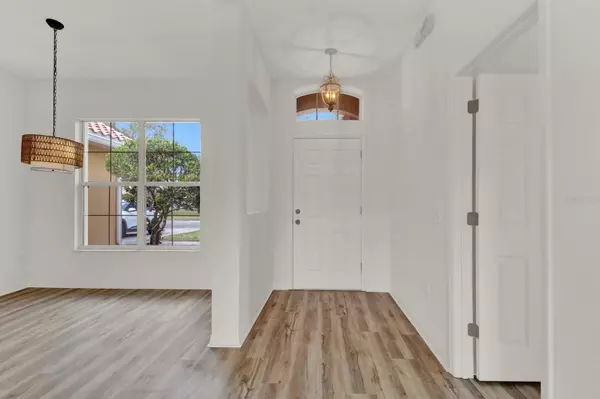3 Beds
2 Baths
1,753 SqFt
3 Beds
2 Baths
1,753 SqFt
Key Details
Property Type Single Family Home
Sub Type Single Family Residence
Listing Status Active
Purchase Type For Sale
Square Footage 1,753 sqft
Price per Sqft $279
Subdivision Isles Of Bellalago
MLS Listing ID O6278735
Bedrooms 3
Full Baths 2
HOA Fees $340/mo
HOA Y/N Yes
Originating Board Stellar MLS
Year Built 2006
Annual Tax Amount $5,555
Lot Size 0.320 Acres
Acres 0.32
Property Description
This home has received numerous upgrades in 2024/ 2025, including a brand-new tile roof, luxury vinyl flooring throughout, fresh interior and exterior paint, and updated bathrooms. The split floor plan ensures privacy, with the primary suite and guest rooms located on opposite sides of the home.
The gourmet kitchen features quartz countertops, a breakfast bar, and elegant wood cabinetry, creating the perfect space for cooking and gathering. The primary suite offers ample space for all your furnishings. The spa-like en-suite bathroom boasts wood cabinetry, a soaking tub, and a large walk-in shower.
Step outside to your private backyard oasis. The covered and screened-in lanai provides the perfect setting to enjoy the sparkling pool, relax in the shade, or host a cookout with picturesque water views. The expansive backyard offers plenty of space for outdoor fun. The home is completed by a spacious two-car garage with ample storage.
Beyond your home, Bellalago offers an exceptional lifestyle with resort-style amenities. Residents enjoy a private boat launch and fishing pier. The community features three resort-style swimming pools and a state-of-the-art fitness center. Walking trails and a dog park provide the perfect setting for outdoor activities. The community also includes tennis, basketball, and volleyball courts. Daily events and activities ensure there is always something to enjoy.
Do not miss this rare opportunity to own a beautiful pool home in Bellalago. Schedule your private tour today!
Location
State FL
County Osceola
Community Isles Of Bellalago
Zoning PD
Interior
Interior Features Ceiling Fans(s), Eat-in Kitchen, High Ceilings, Open Floorplan, Thermostat, Walk-In Closet(s)
Heating Central
Cooling Central Air
Flooring Luxury Vinyl
Furnishings Unfurnished
Fireplace false
Appliance Cooktop, Dishwasher, Microwave, Range, Refrigerator
Laundry Electric Dryer Hookup, Other, Washer Hookup
Exterior
Exterior Feature Lighting, Private Mailbox, Sidewalk, Sliding Doors
Garage Spaces 2.0
Pool In Ground, Lighting, Other
Community Features Clubhouse, Dog Park, Fitness Center, Gated Community - Guard, Park, Playground, Pool, Restaurant, Sidewalks, Tennis Courts
Utilities Available Cable Available, Electricity Available, Street Lights, Water Available
Amenities Available Clubhouse, Fitness Center, Park, Pickleball Court(s), Playground, Pool, Security, Trail(s)
Waterfront Description Pond
View Y/N Yes
Water Access Yes
Water Access Desc Pond
View Water
Roof Type Tile
Porch Covered, Deck, Screened
Attached Garage false
Garage true
Private Pool Yes
Building
Lot Description Oversized Lot, Sidewalk
Entry Level One
Foundation Slab
Lot Size Range 1/4 to less than 1/2
Sewer Public Sewer
Water Public
Architectural Style Florida
Structure Type Block,Stucco
New Construction false
Others
Pets Allowed Cats OK, Dogs OK
HOA Fee Include Guard - 24 Hour,Pool,Maintenance Grounds,Recreational Facilities,Security
Senior Community No
Ownership Fee Simple
Monthly Total Fees $340
Acceptable Financing Cash, Conventional, FHA
Membership Fee Required Required
Listing Terms Cash, Conventional, FHA
Special Listing Condition None

"Molly's job is to find and attract mastery-based agents to the office, protect the culture, and make sure everyone is happy! "





