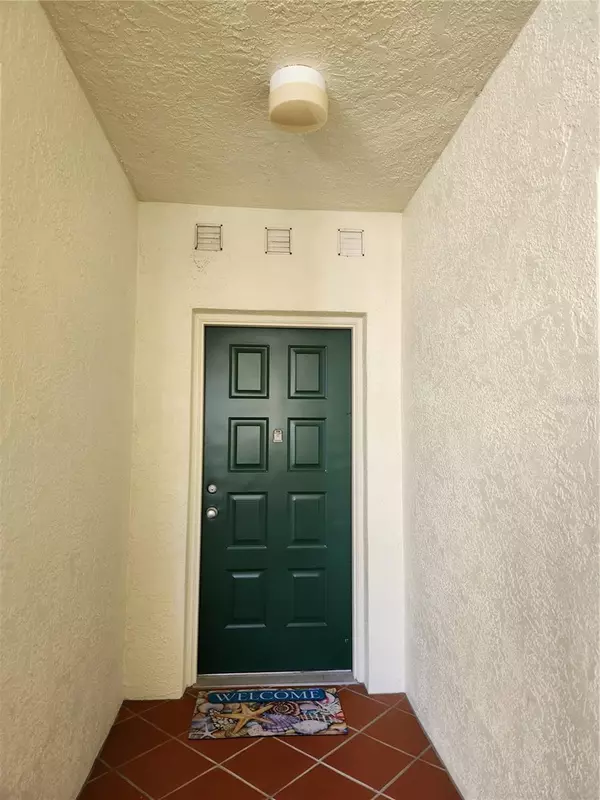2 Beds
2 Baths
1,785 SqFt
2 Beds
2 Baths
1,785 SqFt
Key Details
Property Type Condo
Sub Type Condominium
Listing Status Active
Purchase Type For Sale
Square Footage 1,785 sqft
Price per Sqft $425
Subdivision Osprey Pointe At Dolphin
MLS Listing ID TB8348098
Bedrooms 2
Full Baths 2
Condo Fees $1,262
HOA Y/N No
Originating Board Stellar MLS
Year Built 1995
Annual Tax Amount $4,678
Lot Size 1.380 Acres
Acres 1.38
Property Description
Location
State FL
County Pinellas
Community Osprey Pointe At Dolphin
Zoning NPUD-1
Direction S
Interior
Interior Features Ceiling Fans(s), Living Room/Dining Room Combo, Open Floorplan, Thermostat, Walk-In Closet(s), Window Treatments
Heating Central
Cooling Central Air
Flooring Carpet, Ceramic Tile
Furnishings Unfurnished
Fireplace false
Appliance Built-In Oven, Dishwasher, Dryer, Microwave, Range, Range Hood, Refrigerator, Washer
Laundry Inside
Exterior
Exterior Feature Balcony, Hurricane Shutters
Parking Features Assigned, Circular Driveway
Garage Spaces 1.0
Pool Gunite
Community Features Clubhouse, Community Mailbox, Deed Restrictions, Fitness Center, Gated Community - Guard, Pool, Tennis Courts
Utilities Available Cable Available, Electricity Connected
Amenities Available Clubhouse, Elevator(s), Fitness Center, Gated
Waterfront Description Bay/Harbor
View Y/N Yes
View Trees/Woods
Roof Type Roof Over
Attached Garage true
Garage true
Private Pool No
Building
Story 7
Entry Level One
Foundation Concrete Perimeter
Builder Name JMC Communities
Sewer Public Sewer
Water Public
Structure Type Block
New Construction false
Others
Pets Allowed Cats OK, Dogs OK
HOA Fee Include Guard - 24 Hour,Pool,Escrow Reserves Fund,Insurance
Senior Community No
Pet Size Small (16-35 Lbs.)
Ownership Condominium
Monthly Total Fees $1, 262
Membership Fee Required Required
Num of Pet 2
Special Listing Condition None

"Molly's job is to find and attract mastery-based agents to the office, protect the culture, and make sure everyone is happy! "





