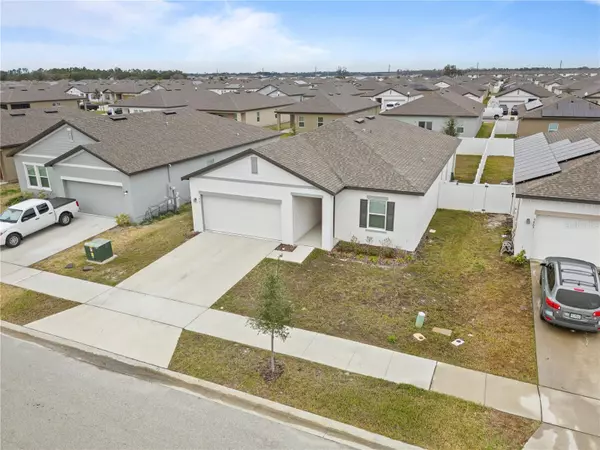4 Beds
2 Baths
1,773 SqFt
4 Beds
2 Baths
1,773 SqFt
Key Details
Property Type Single Family Home
Sub Type Single Family Residence
Listing Status Active
Purchase Type For Sale
Square Footage 1,773 sqft
Price per Sqft $243
Subdivision Sunbrooke Ph 2
MLS Listing ID O6278622
Bedrooms 4
Full Baths 2
HOA Fees $83/mo
HOA Y/N Yes
Originating Board Stellar MLS
Year Built 2022
Annual Tax Amount $4,898
Lot Size 6,534 Sqft
Acres 0.15
Property Description
As you step inside, you'll be greeted by high ceilings and a spacious living area, perfect for relaxing or entertaining. The stylish kitchen boasts sleek stainless steel appliances, quartz countertops, upgraded cabinetry, a walk-in pantry, and a large center island with bar seating—ideal for gathering with family and friends. The seamless flow from the kitchen to the dining and living areas ensures effortless hosting and everyday living.
The private primary suite is a true retreat, featuring a walk-in closet and a luxurious en-suite bath complete with an oversize vanity and a spacious glass-enclosed shower. Three additional generously sized bedrooms and a second full bath provide plenty of room for guests, family, or even a home office.
Step outside to your covered patio and enjoy Florida living at its finest. Whether you're sipping your morning coffee or unwinding after a long day, this outdoor space offers the perfect spot to relax and take in the serene surroundings.
Sunbrooke residents enjoy fantastic community amenities, including a resort-style pool, clubhouse, playground, and scenic walking trails. Conveniently located near top-rated schools, shopping, dining, and major highways, this home offers easy access to all that Central Florida has to offer—including Disney, Downtown Orlando, and the beaches just an hour away.
Don't miss this opportunity to own a move-in-ready, nearly new home in one of St. Cloud's most desirable communities. Schedule your showing today!
Location
State FL
County Osceola
Community Sunbrooke Ph 2
Zoning RESI
Interior
Interior Features Ceiling Fans(s), High Ceilings, Open Floorplan, Split Bedroom, Stone Counters, Walk-In Closet(s)
Heating Central
Cooling Central Air
Flooring Carpet, Ceramic Tile
Fireplace false
Appliance Dishwasher, Microwave, Range, Refrigerator
Laundry Inside, Laundry Room
Exterior
Exterior Feature Irrigation System, Sliding Doors
Garage Spaces 2.0
Fence Vinyl
Utilities Available Public
Roof Type Shingle
Porch Covered, Rear Porch
Attached Garage true
Garage true
Private Pool No
Building
Entry Level One
Foundation Slab
Lot Size Range 0 to less than 1/4
Sewer Public Sewer
Water Public
Structure Type Block,Stucco
New Construction false
Schools
Elementary Schools Narcoossee Elementary
Middle Schools Narcoossee Middle
High Schools Harmony High
Others
Pets Allowed Cats OK, Dogs OK
Senior Community No
Ownership Fee Simple
Monthly Total Fees $83
Acceptable Financing Cash, Conventional, FHA, VA Loan
Membership Fee Required Required
Listing Terms Cash, Conventional, FHA, VA Loan
Special Listing Condition None

"Molly's job is to find and attract mastery-based agents to the office, protect the culture, and make sure everyone is happy! "





