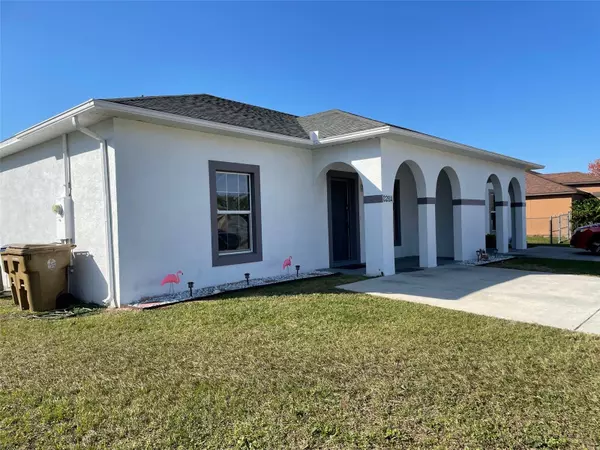6 Beds
4 Baths
2,580 SqFt
6 Beds
4 Baths
2,580 SqFt
Key Details
Property Type Single Family Home
Sub Type Half Duplex
Listing Status Active
Purchase Type For Sale
Square Footage 2,580 sqft
Price per Sqft $217
Subdivision Poinciana Village 5 Nbhd 1
MLS Listing ID S5119967
Bedrooms 6
Full Baths 4
HOA Fees $85/mo
HOA Y/N Yes
Originating Board Stellar MLS
Year Built 2017
Annual Tax Amount $5,943
Lot Size 0.290 Acres
Acres 0.29
Property Description
Location
State FL
County Osceola
Community Poinciana Village 5 Nbhd 1
Zoning OPUD
Interior
Interior Features Eat-in Kitchen, Kitchen/Family Room Combo, Living Room/Dining Room Combo, Open Floorplan, Primary Bedroom Main Floor, Solid Surface Counters, Thermostat, Walk-In Closet(s)
Heating Central, Electric, Heat Pump
Cooling Central Air
Flooring Ceramic Tile
Fireplace false
Appliance Dishwasher, Disposal, Electric Water Heater, Microwave, Range, Refrigerator
Laundry Common Area, Electric Dryer Hookup, Laundry Closet, Washer Hookup
Exterior
Exterior Feature Lighting, Private Mailbox, Sliding Doors
Utilities Available Cable Connected, Electricity Connected, Public, Sewer Connected, Water Connected
Roof Type Shingle
Garage false
Private Pool No
Building
Entry Level One
Foundation Slab
Lot Size Range 1/4 to less than 1/2
Sewer Public Sewer
Water Public
Structure Type Block,Stucco
New Construction false
Others
Pets Allowed Cats OK, Dogs OK
HOA Fee Include Cable TV,Internet,Sewer,Trash
Senior Community No
Ownership Fee Simple
Monthly Total Fees $85
Membership Fee Required Required
Special Listing Condition None
Virtual Tour https://www.propertypanorama.com/instaview/stellar/S5119967

"Molly's job is to find and attract mastery-based agents to the office, protect the culture, and make sure everyone is happy! "





