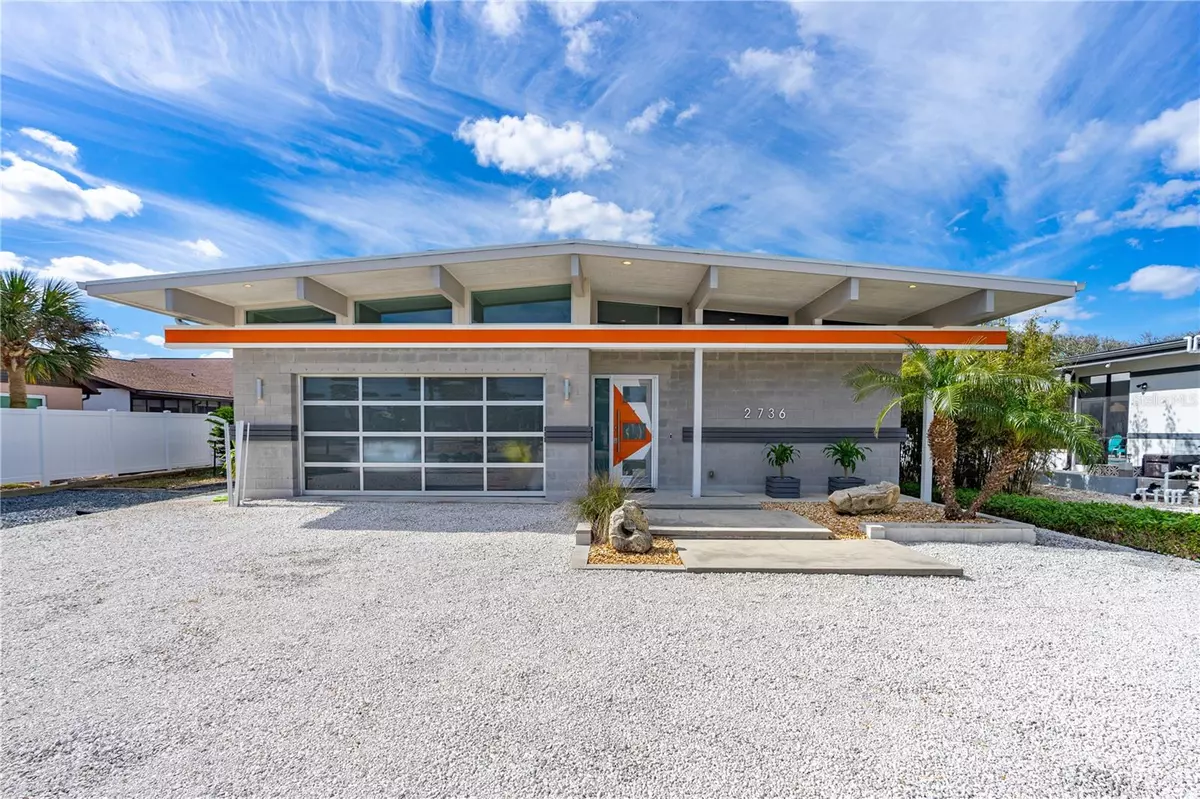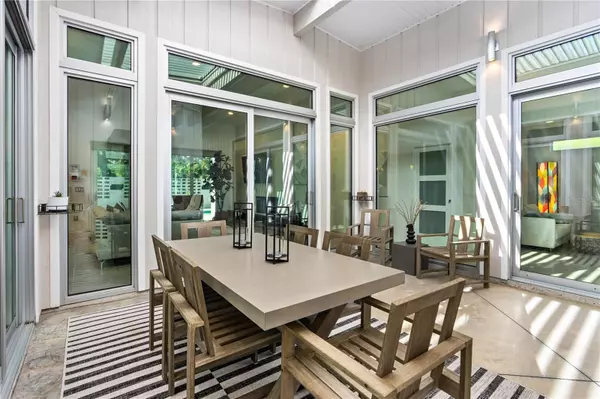2 Beds
3 Baths
1,717 SqFt
2 Beds
3 Baths
1,717 SqFt
OPEN HOUSE
Sat Feb 08, 1:00am - 3:00pm
Key Details
Property Type Single Family Home
Sub Type Single Family Residence
Listing Status Active
Purchase Type For Sale
Square Footage 1,717 sqft
Price per Sqft $459
Subdivision Atlanta Beach Sub
MLS Listing ID V4940603
Bedrooms 2
Full Baths 2
Half Baths 1
HOA Y/N No
Originating Board Stellar MLS
Year Built 2016
Annual Tax Amount $7,118
Lot Size 7,405 Sqft
Acres 0.17
Lot Dimensions 75x150
Property Description
In the vaulted design is carried throughout the home. Stepping into the living room, a 13-foot granite mantel sets a bold tone, paired with a 52" electric fireplace, integrated LED lighting, and a 65" Samsung flat-screen TV. The primary bedroom and family room sliding and stackable doors open up to the pool area, allowing the outdoors to be brought inside. Additionally, the primary suite and guest room have luxurious en-suite baths with walk-in tile and stone showers, quartz-topped vanities, and custom cabinetry for a spa-like experience.
An interior atrium, complete with motorized pergola, rimmed with 10' floor-to-ceiling windows and doors, creates a serene retreat. The space features an 8' concrete and tile water feature, tropical plants, and a seamless connection to the outdoors. Outside, the 30' saltwater solar heated lap pool and private patio, bordered by mid-century-inspired walls, provides a peaceful oasis.
The garage door with transom windows brings sophistication to the garage, where an elevated HVAC system maximizes space efficiency. Additional features include a whole-house Aquasana water filtration system, a tankless propane water heater, and a dedicated laundry room with extensive cabinetry, granite countertops, and modern appliances. This home is more than a residence, it's a statement of modern design and craftsmanship, perfectly positioned in the heart of Flagler Beach. A true standout, it offers elegance, functionality, and unparalleled style.
Location
State FL
County Flagler
Community Atlanta Beach Sub
Zoning RES
Interior
Interior Features Ceiling Fans(s), Solid Surface Counters, Walk-In Closet(s)
Heating Central, Electric
Cooling Central Air
Flooring Concrete, Other
Fireplaces Type Electric
Fireplace true
Appliance Dishwasher, Disposal, Dryer, Microwave, Range, Refrigerator
Laundry Inside, Laundry Room
Exterior
Exterior Feature Lighting, Rain Gutters
Garage Spaces 2.0
Pool In Ground, Salt Water
Utilities Available Cable Available, Natural Gas Connected, Propane, Sewer Connected, Underground Utilities, Water Connected
Roof Type Other
Porch Covered, Front Porch, Patio, Rear Porch
Attached Garage true
Garage true
Private Pool Yes
Building
Entry Level One
Foundation Block
Lot Size Range 0 to less than 1/4
Sewer Public Sewer
Water Public
Architectural Style Contemporary
Structure Type Block,Wood Frame
New Construction false
Others
Pets Allowed Cats OK, Dogs OK
Senior Community No
Ownership Co-op
Acceptable Financing Cash, Conventional, FHA, VA Loan
Listing Terms Cash, Conventional, FHA, VA Loan
Special Listing Condition None

"Molly's job is to find and attract mastery-based agents to the office, protect the culture, and make sure everyone is happy! "





