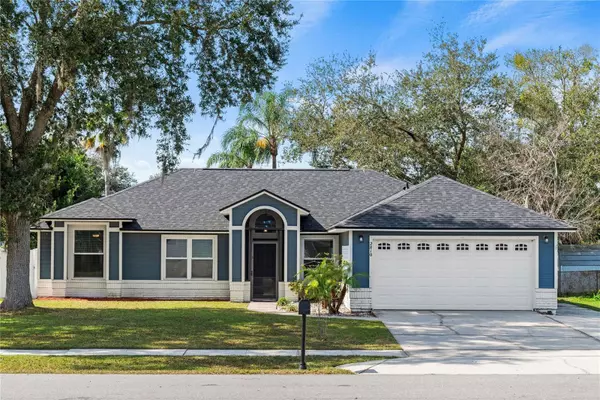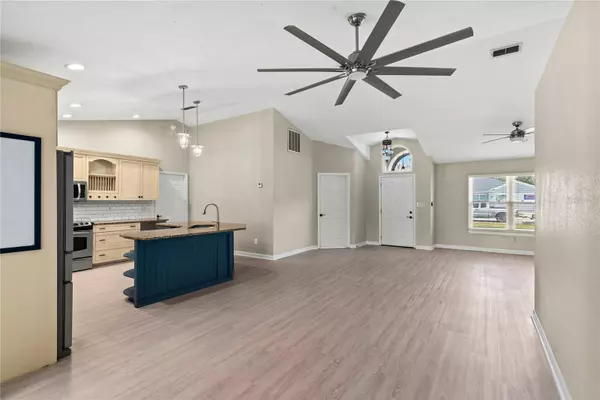4 Beds
3 Baths
1,954 SqFt
4 Beds
3 Baths
1,954 SqFt
Key Details
Property Type Single Family Home
Sub Type Single Family Residence
Listing Status Active
Purchase Type For Sale
Square Footage 1,954 sqft
Price per Sqft $230
Subdivision Rocket City
MLS Listing ID O6278219
Bedrooms 4
Full Baths 3
HOA Fees $50/ann
HOA Y/N Yes
Originating Board Stellar MLS
Year Built 1990
Annual Tax Amount $4,697
Lot Size 10,018 Sqft
Acres 0.23
Property Description
Location
State FL
County Orange
Community Rocket City
Zoning R-1A
Rooms
Other Rooms Attic, Inside Utility
Interior
Interior Features Cathedral Ceiling(s), Ceiling Fans(s), High Ceilings, Living Room/Dining Room Combo, Open Floorplan, Primary Bedroom Main Floor, Split Bedroom, Vaulted Ceiling(s), Walk-In Closet(s)
Heating Central, Electric
Cooling Central Air
Flooring Luxury Vinyl
Furnishings Unfurnished
Fireplace false
Appliance Dishwasher, Disposal, Electric Water Heater, Microwave, Range, Refrigerator
Laundry Laundry Room
Exterior
Exterior Feature French Doors, Private Mailbox, Sidewalk
Parking Features Driveway, Parking Pad
Garage Spaces 2.0
Fence Vinyl
Pool Gunite, In Ground, Screen Enclosure, Solar Heat
Utilities Available Cable Available, Electricity Connected, Public
View Pool
Roof Type Shingle
Porch Covered, Front Porch, Patio, Rear Porch, Screened
Attached Garage true
Garage true
Private Pool Yes
Building
Lot Description In County, Landscaped, Sidewalk, Paved
Entry Level One
Foundation Slab
Lot Size Range 0 to less than 1/4
Sewer Public Sewer
Water Public
Structure Type Wood Siding
New Construction false
Others
Pets Allowed Yes
Senior Community No
Ownership Fee Simple
Monthly Total Fees $4
Acceptable Financing Cash, Conventional, FHA
Membership Fee Required Optional
Listing Terms Cash, Conventional, FHA
Special Listing Condition None
Virtual Tour https://vimeo.com/1053617093

"Molly's job is to find and attract mastery-based agents to the office, protect the culture, and make sure everyone is happy! "





