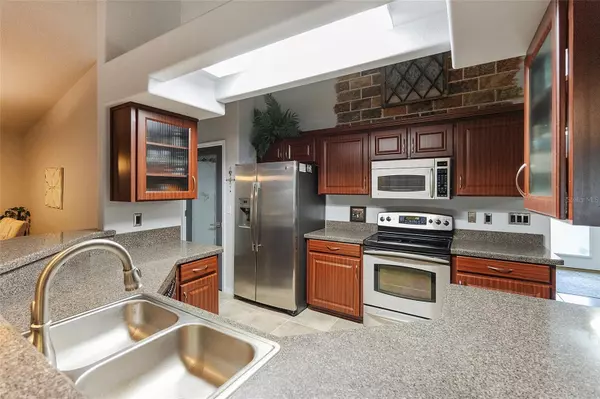3 Beds
2 Baths
1,958 SqFt
3 Beds
2 Baths
1,958 SqFt
Key Details
Property Type Single Family Home
Sub Type Single Family Residence
Listing Status Active
Purchase Type For Sale
Square Footage 1,958 sqft
Price per Sqft $254
Subdivision Turnbull Bay Country Club Estate
MLS Listing ID V4940592
Bedrooms 3
Full Baths 2
HOA Fees $400/ann
HOA Y/N Yes
Originating Board Stellar MLS
Year Built 2004
Annual Tax Amount $2,296
Lot Size 10,018 Sqft
Acres 0.23
Lot Dimensions 85 x 120
Property Description
with great Water & Nature views In Turnbull Bay Country Club Estates. Located on the Fifth
fairway of the 18 hole Family Owned Par 72 GOLF COURSE at the Preserve. Home is
Equipped with a full house Audio-Video Surveillance System, Hurricane Shutters and a Safe
Room. Open the front door to be greeted by Porcelain Tile throughout the main living area,
Kitchen, Dinning area and Master bath which has a walk in shower and double sinks.
Cherry finish kitchen cabinets with matching trim / paneling/ support Brackets under the
Breakfast bar, SS Appliances. Decorative glass doors to Indoor Laundry Room and Pantry,
Screened Lanai at Back of house which was extended 5 ft with an enclosed
Office area on one side with Separate AC Unit.
Roof has 5/8 inch plywood sheeting, additional R15 insulation and a Radient Barrier to keep
your energy bills low. Garage has a separate AC unit for those who want to work on their Cars,
or other projects. Vaulted ceiling in the main living area. Extra large garage, 2 ft deep. Living rm
Niche, etc. Close to the Beach, Intracoastal waterway, Boat Ramps, I-95, Golf Courses and shopping.
Location
State FL
County Volusia
Community Turnbull Bay Country Club Estate
Zoning PUD
Rooms
Other Rooms Den/Library/Office, Formal Dining Room Separate, Great Room, Inside Utility
Interior
Interior Features Ceiling Fans(s), Eat-in Kitchen, Open Floorplan, Primary Bedroom Main Floor, Split Bedroom, Thermostat, Vaulted Ceiling(s), Walk-In Closet(s)
Heating Electric, Heat Pump, Natural Gas
Cooling Central Air
Flooring Carpet, Luxury Vinyl, Tile
Fireplace false
Appliance Dishwasher, Disposal, Dryer, Exhaust Fan, Gas Water Heater, Ice Maker, Microwave, Range, Range Hood, Refrigerator, Washer
Laundry Electric Dryer Hookup, Gas Dryer Hookup, Inside
Exterior
Exterior Feature Awning(s), Gray Water System, Hurricane Shutters, Irrigation System, Private Mailbox, Rain Gutters
Garage Spaces 2.0
Utilities Available Cable Connected, Electricity Connected, Natural Gas Connected, Sewer Connected, Sprinkler Meter, Sprinkler Recycled, Water Connected
Waterfront Description Pond
View Y/N Yes
View Trees/Woods, Water
Roof Type Shingle
Attached Garage true
Garage true
Private Pool No
Building
Entry Level One
Foundation Slab
Lot Size Range 0 to less than 1/4
Sewer Public Sewer
Water Public
Structure Type Block,Stucco
New Construction false
Others
Pets Allowed Cats OK, Dogs OK, Number Limit
Senior Community No
Ownership Fee Simple
Monthly Total Fees $33
Membership Fee Required Required
Num of Pet 2
Special Listing Condition None
Virtual Tour https://www.propertypanorama.com/instaview/stellar/V4940592

"Molly's job is to find and attract mastery-based agents to the office, protect the culture, and make sure everyone is happy! "





