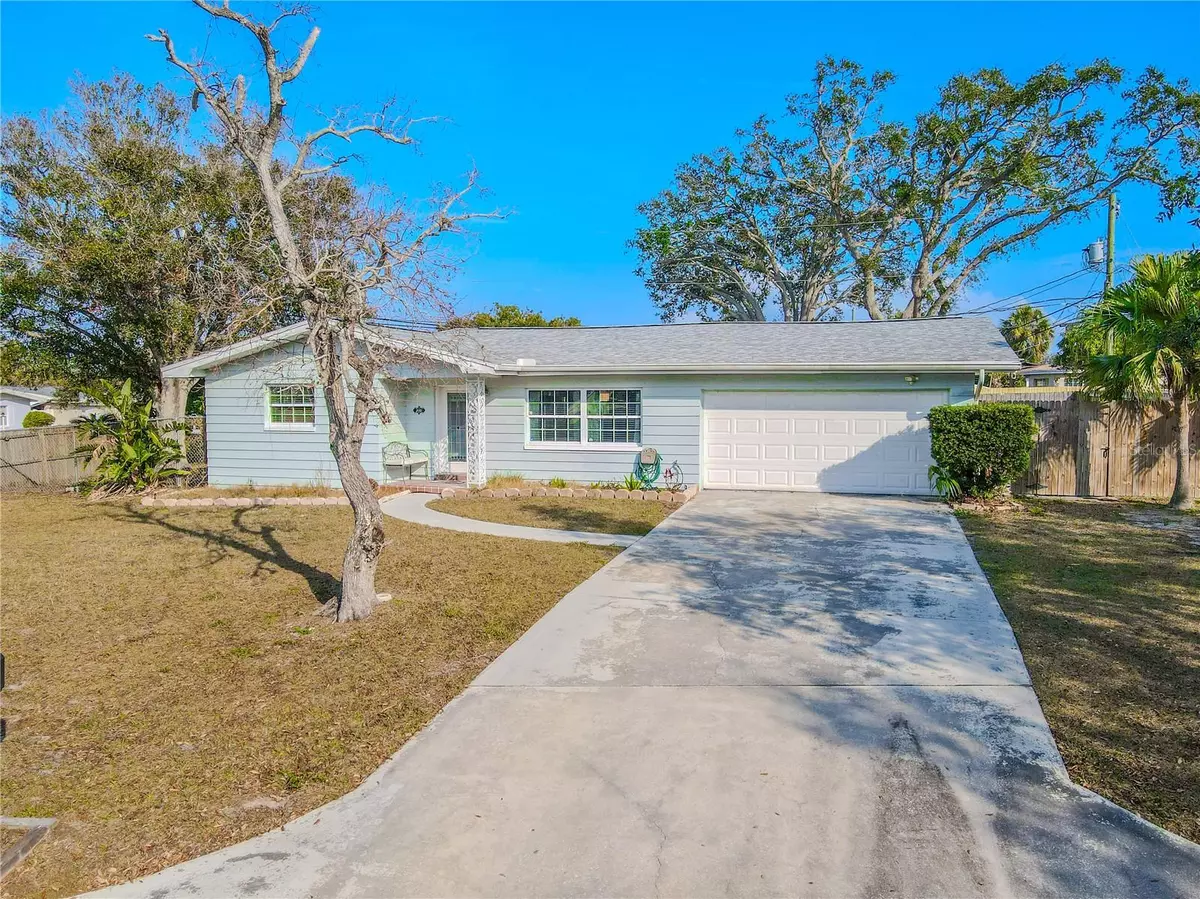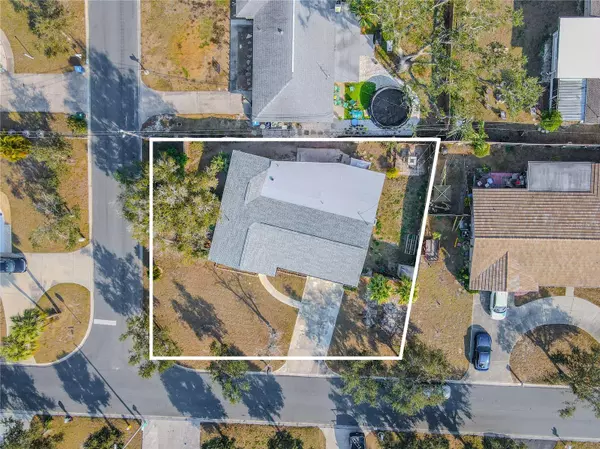3 Beds
2 Baths
1,686 SqFt
3 Beds
2 Baths
1,686 SqFt
Key Details
Property Type Single Family Home
Sub Type Single Family Residence
Listing Status Active
Purchase Type For Sale
Square Footage 1,686 sqft
Price per Sqft $266
Subdivision Biltmore Estates
MLS Listing ID TB8345758
Bedrooms 3
Full Baths 2
HOA Y/N No
Originating Board Stellar MLS
Year Built 1960
Annual Tax Amount $4,184
Lot Size 8,276 Sqft
Acres 0.19
Lot Dimensions 80x105
Property Description
Welcome home to this beautifully maintained 3-bedroom, 2-bath home with a split, open floor plan and a 2-car garage in a prime location! Situated on a large corner lot in a family-friendly neighborhood, this home offers modern updates, timeless charm, and no HOA fees, no deed restrictions, and no flood insurance required!
Inside, you will find a spacious living room filled with natural light, featuring elegant crown molding, rich wood flooring, and a picture window. A beveled glass front door welcomes guests in style, while a ceiling fan with a light kit adds comfort.
The open-concept kitchen is delightful, with granite countertops, wood cabinetry with soft-close doors and drawers, and a stainless steel appliance suite, including a ThinQ French door refrigerator (2021) with an ice maker and water dispenser, and a ThinkQ electric range with air fryer and convection oven (2021). Additional highlights include recessed lighting, a ceiling fan, tile flooring, a breakfast bar, and a double-basin stainless steel sink perfectly positioned beneath a window with a backyard view.
The adjacent dining room is perfect for gatherings, featuring wood flooring, crown molding, and a stylish six-globe chandelier. The open floor plan makes entertaining a breeze!
The primary bedroom features wood flooring, a ceiling fan, a spacious walk-in closet, and an ensuite bath. The primary bathroom boasts a mirrored vanity with storage, a step-in shower, and a relaxing jetted tub.
The second bedroom features a built-in closet, tile flooring, and a ceiling fan, while the 2nd bathroom offers dual sinks, a mirrored vanity, ceramic tile flooring, and a tub/shower combination. Bedroom 3 features terrazzo flooring, a builing in closet and a ceiling fan with light kit.
Additional features include:
NEW ROOF – January 2025Industrial-grade A/C
Hot Water Heater – Sept 2020
ADT Security System
Prime Location! Take a leisurely 15-minute stroll to Belleair Beach or enjoy quick access to airports, parks, shopping, dining, and the scenic Pinellas Trail.
This move-in-ready home offers the perfect blend of modern convenience, space, and an unbeatable location. Schedule your private showing today!
Location
State FL
County Pinellas
Community Biltmore Estates
Interior
Interior Features Ceiling Fans(s), Crown Molding, Eat-in Kitchen, Living Room/Dining Room Combo, Open Floorplan, Primary Bedroom Main Floor, Smart Home, Solid Surface Counters, Solid Wood Cabinets, Split Bedroom, Stone Counters, Thermostat, Walk-In Closet(s), Window Treatments
Heating Electric
Cooling Central Air
Flooring Terrazzo, Tile, Wood
Fireplace false
Appliance Convection Oven, Dishwasher, Disposal, Electric Water Heater, Ice Maker, Microwave, Refrigerator
Laundry Electric Dryer Hookup, In Garage, Washer Hookup
Exterior
Exterior Feature Private Mailbox, Rain Gutters
Parking Features Driveway, Garage Door Opener
Garage Spaces 2.0
Fence Wood
Utilities Available Cable Available, Electricity Connected, Phone Available, Public, Sewer Connected
Roof Type Shingle
Porch Patio
Attached Garage true
Garage true
Private Pool No
Building
Lot Description Corner Lot, City Limits, Level, Paved
Story 1
Entry Level One
Foundation Slab
Lot Size Range 0 to less than 1/4
Sewer Public Sewer
Water Public
Architectural Style Ranch
Structure Type Stucco
New Construction false
Schools
Elementary Schools Mildred Helms Elementary-Pn
Middle Schools Largo Middle-Pn
High Schools Largo High-Pn
Others
Senior Community No
Ownership Fee Simple
Acceptable Financing Cash, Conventional, FHA, VA Loan
Listing Terms Cash, Conventional, FHA, VA Loan
Special Listing Condition None

"Molly's job is to find and attract mastery-based agents to the office, protect the culture, and make sure everyone is happy! "





