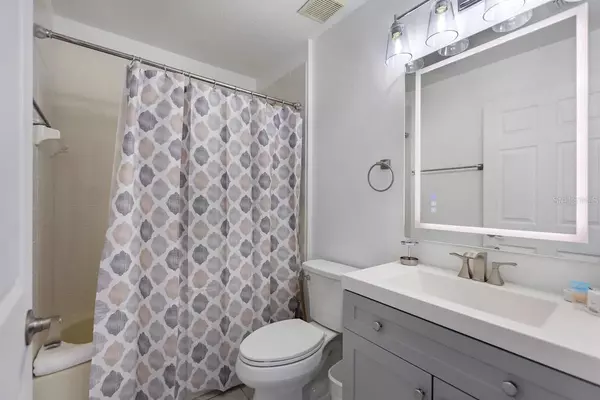
3 Beds
2 Baths
1,235 SqFt
3 Beds
2 Baths
1,235 SqFt
Key Details
Property Type Single Family Home
Sub Type Single Family Residence
Listing Status Active
Purchase Type For Sale
Square Footage 1,235 sqft
Price per Sqft $311
Subdivision Florida Pines Ph 01
MLS Listing ID TB8320049
Bedrooms 3
Full Baths 2
HOA Fees $50/mo
HOA Y/N Yes
Originating Board Stellar MLS
Year Built 2001
Annual Tax Amount $3,866
Lot Size 5,662 Sqft
Acres 0.13
Lot Dimensions 55x105
Property Description
Location
State FL
County Polk
Community Florida Pines Ph 01
Rooms
Other Rooms Media Room
Interior
Interior Features Ceiling Fans(s), High Ceilings, Living Room/Dining Room Combo, Thermostat
Heating Central
Cooling Central Air
Flooring Ceramic Tile, Laminate
Fireplace false
Appliance Convection Oven, Dishwasher, Exhaust Fan, Freezer, Microwave
Laundry Inside
Exterior
Exterior Feature Lighting, Rain Gutters, Sliding Doors, Storage
Garage Spaces 2.0
Pool Heated, In Ground, Lighting, Pool Alarm
Utilities Available Cable Connected, Electricity Connected, Water Connected
Amenities Available Playground, Pool
Waterfront false
Roof Type Shingle
Attached Garage true
Garage true
Private Pool Yes
Building
Lot Description Near Public Transit, Paved
Story 1
Entry Level One
Foundation Other
Lot Size Range 0 to less than 1/4
Sewer Public Sewer
Water See Remarks
Architectural Style Ranch
Structure Type Concrete
New Construction false
Schools
Elementary Schools Horizons Elementary
Others
Pets Allowed Yes
Senior Community No
Ownership Fee Simple
Monthly Total Fees $50
Membership Fee Required Required
Num of Pet 2
Special Listing Condition None


"Molly's job is to find and attract mastery-based agents to the office, protect the culture, and make sure everyone is happy! "





