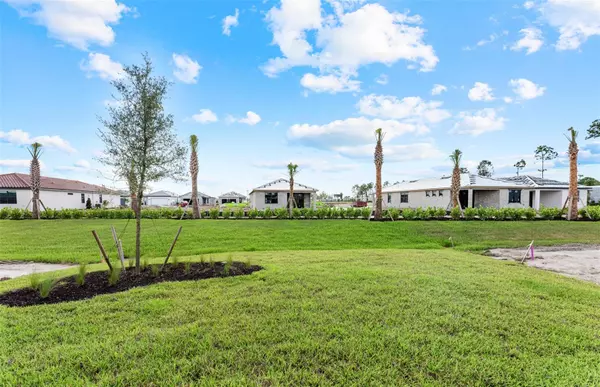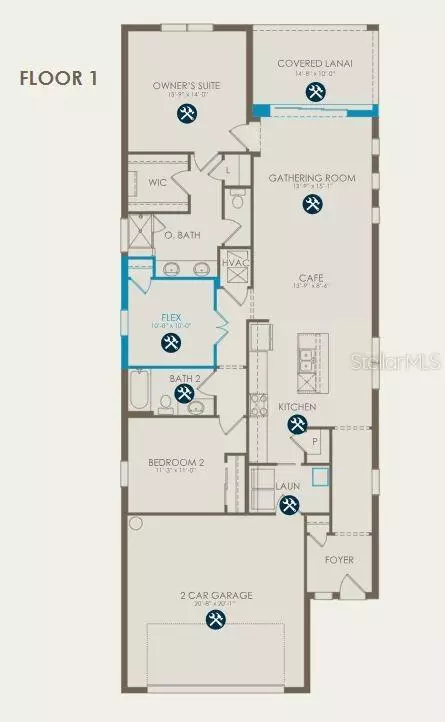
2 Beds
2 Baths
1,655 SqFt
2 Beds
2 Baths
1,655 SqFt
OPEN HOUSE
Sun Dec 01, 12:00pm - 4:00pm
Key Details
Property Type Single Family Home
Sub Type Single Family Residence
Listing Status Active
Purchase Type For Sale
Square Footage 1,655 sqft
Price per Sqft $229
Subdivision Arbor Oaks At The Woodlands
MLS Listing ID T3533928
Bedrooms 2
Full Baths 2
HOA Fees $915/qua
HOA Y/N Yes
Originating Board Stellar MLS
Year Built 2024
Annual Tax Amount $1,675
Lot Size 4,791 Sqft
Acres 0.11
Property Description
From the resort amenities to your own personalized new home, every corner of Arbor Oaks is thoughtfully crafted for the way you live. The Hallmark comes with a spacious kitchen and open gathering room, offering plenty of room to entertain family and friends.The sliding glass doors open up to the screened in, covered lanai to create the ultimate indoor/outdoor living space. Retreat back to the owner's suite featuring a spacious bathroom and dual walk-in closets. The beautiful one-story home design features an open kitchen with center island that overlooks a bright gathering room, perfect for entertaining and everyday living. This home has an amazing kitchen with white cabinets, stylish backsplash, and quartz counters. Every room in this home has been upgraded with designer finishings. The enclosed flex room also has a closet, which can counted as a third bedroom. Take a short walk to our stunning amenity campus which is anticipated to open by the end of the summer.
The Amenities features 6 sports courts (Pickleball, tennis and boccie ball), resort style pool and attached lap pool with multiple swim lanes, walking trails, community fitness center, dog park, gated entry with virtual guard, second gate to Plantation road, full time activity director, and an 7,200 sq ft fitness center and club house featuring a outdoor bar.
Location
State FL
County Sarasota
Community Arbor Oaks At The Woodlands
Zoning SAPD
Rooms
Other Rooms Den/Library/Office
Interior
Interior Features Eat-in Kitchen, High Ceilings, In Wall Pest System, Open Floorplan, Pest Guard System, Solid Surface Counters, Split Bedroom, Thermostat, Tray Ceiling(s), Walk-In Closet(s)
Heating Central
Cooling Central Air
Flooring Tile
Furnishings Unfurnished
Fireplace false
Appliance Dishwasher, Disposal, Dryer, Freezer, Gas Water Heater, Microwave, Refrigerator, Washer
Laundry Inside, Laundry Room
Exterior
Exterior Feature Hurricane Shutters, Irrigation System, Rain Gutters, Sidewalk, Sliding Doors
Garage Spaces 2.0
Community Features Deed Restrictions, Dog Park, Fitness Center, Gated Community - Guard, Gated Community - No Guard, Golf Carts OK, Irrigation-Reclaimed Water, Park, Pool, Sidewalks, Tennis Courts
Utilities Available Cable Connected, Electricity Connected, Natural Gas Connected, Public
Amenities Available Clubhouse, Fitness Center, Gated, Maintenance, Pickleball Court(s), Pool, Spa/Hot Tub, Tennis Court(s), Trail(s)
Roof Type Concrete,Tile
Porch Covered, Screened
Attached Garage true
Garage true
Private Pool No
Building
Lot Description Cul-De-Sac, Greenbelt, Level, Pasture, Sidewalk
Story 1
Entry Level One
Foundation Slab
Lot Size Range 0 to less than 1/4
Builder Name Pulte Homes
Sewer Public Sewer
Water Public
Structure Type Stucco
New Construction true
Schools
Elementary Schools Atwater Elementary
Middle Schools Woodland Middle School
High Schools North Port High
Others
Pets Allowed Breed Restrictions, Number Limit, Yes
HOA Fee Include Common Area Taxes,Pool,Maintenance Grounds,Private Road,Recreational Facilities
Senior Community No
Ownership Fee Simple
Monthly Total Fees $330
Acceptable Financing Cash, Conventional, FHA, VA Loan
Membership Fee Required Required
Listing Terms Cash, Conventional, FHA, VA Loan
Num of Pet 3
Special Listing Condition None


"Molly's job is to find and attract mastery-based agents to the office, protect the culture, and make sure everyone is happy! "





